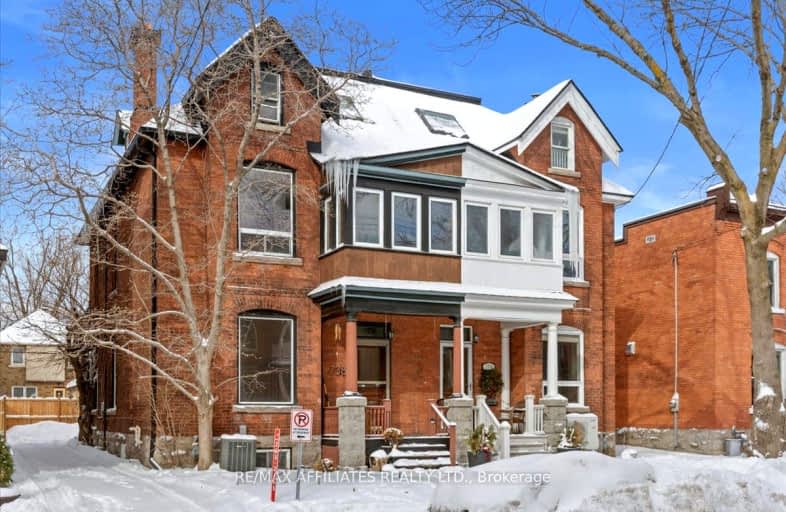Added 6 hours ago

-
Type: Semi-Detached
-
Style: 3-Storey
-
Lot Size: 26.7 x 103 Feet
-
Age: 100+ years
-
Taxes: $8,634 per year
-
Added: Feb 11, 2025 (6 hours ago)
-
Updated:
-
Last Checked: 12 hours ago
-
MLS®#: X11967132
-
Listed By: Re/max affiliates realty ltd.
Step into charm & Character in the Glebe. Three-storey full-brick Victorian style semi-detached home with 4 bedrooms and 3 bathrooms. This home is perfectly nestled midway between the Rideau Canal to the East and the vibrant shops of Bank Street to the West, this home offers an enviable lifestyle just steps from top-rated schools, scenic parks, and the energy of Lansdowne Park. From the moment you enter, youll be captivated by the high ceilings, intricate mouldings, and tall windows that bathe the space in natural light. The Character has been preserved, this home boasts hardwood flooring throughout all three levels, staircases with original bannisters, and elegant French doors. The living room offers historic French doors, tall window with corner block detail surround and extended window sill with custom apron , wood burning fireplace and detailed ceiling design, open the pocket french doors and step into the traditional dining room again with the tall window, elegant trim & extended sills with apron. The kitchen adds a touch of modern with pot lighting, granite countertops, undermount sink, lots of cupboard space & pantry. The backdoor takes you to a spacious deck, great for entertaining. A convenient powder room with brick accent wall completes the main level. Hardwood staircase with detailed wood banisters to the second level which offers three spacious bedrooms, including one with a charming sunroom and custom California closets the perfect retreat for morning coffee or a cozy reading nook. A spacious four-piece bathroom with a claw tub and feature brick wall. The 2nd Hardwood staircase takes you to the third level which is private sanctuary, featuring the primary suite with loads of windows, complete with a 3-piece ensuite including a stand up shower as well as a dressing room, creating a haven of relaxation. the basement houses Laundry and additional storage.A shared driveway, dedicate . Estate Sale. Offers to be presented Feb 12th @ 5:30pm.
Upcoming Open Houses
We do not have information on any open houses currently scheduled.
Schedule a Private Tour -
Contact Us
Property Details
Facts for 73B Second Avenue, Glebe - Ottawa East and Area
Property
Status: Sale
Property Type: Semi-Detached
Style: 3-Storey
Age: 100+
Area: Glebe - Ottawa East and Area
Community: 4402 - Glebe
Availability Date: Flexible/Imm
Inside
Bedrooms: 4
Bathrooms: 3
Kitchens: 1
Rooms: 8
Den/Family Room: No
Air Conditioning: Central Air
Fireplace: Yes
Laundry Level: Lower
Central Vacuum: N
Washrooms: 3
Building
Basement: Full
Basement 2: Unfinished
Heat Type: Forced Air
Heat Source: Gas
Exterior: Brick
Elevator: N
Energy Certificate: N
Green Verification Status: N
Water Supply: Municipal
Physically Handicapped-Equipped: N
Special Designation: Unknown
Retirement: N
Parking
Driveway: Private
Garage Type: None
Covered Parking Spaces: 1
Total Parking Spaces: 1
Fees
Tax Year: 2024
Tax Legal Description: PART OF LOT 22 ON PLAN 35085, NORTH SIDE OF SECOND AVENUE, PARTS
Taxes: $8,634
Highlights
Feature: Public Trans
Land
Cross Street: Bank St
Municipality District: Glebe - Ottawa East and Area
Fronting On: South
Parcel of Tied Land: N
Pool: None
Sewer: Sewers
Lot Depth: 103 Feet
Lot Frontage: 26.7 Feet
Additional Media
- Virtual Tour: https://easyagentmedia.hd.pics/73-Second-Ave/idx
Rooms
Room details for 73B Second Avenue, Glebe - Ottawa East and Area
| Type | Dimensions | Description |
|---|---|---|
| Living Main | 5.53 x 3.56 | Hardwood Floor, Fireplace, French Doors |
| Dining Main | 3.33 x 4.62 | Hardwood Floor, Combined W/Living |
| Kitchen Main | 3.23 x 4.71 | Granite Counter, Stainless Steel Appl |
| Br 2nd | 3.19 x 3.25 | Hardwood Floor, Combined W/Sunroom |
| Br 2nd | 3.23 x 3.45 | Hardwood Floor, Window |
| Br 2nd | 4.63 x 5.64 | Hardwood Floor, Window |
| Sunroom 2nd | 1.79 x 2.37 | |
| Prim Bdrm 3rd | 5.09 x 8.45 | Hardwood Floor, 3 Pc Ensuite |
| X1196713 | Feb 11, 2025 |
Active For Sale |
$900,000 |
| X1196713 Active | Feb 11, 2025 | $900,000 For Sale |

École élémentaire publique L'Héritage
Elementary: PublicChar-Lan Intermediate School
Elementary: PublicSt Peter's School
Elementary: CatholicHoly Trinity Catholic Elementary School
Elementary: CatholicÉcole élémentaire catholique de l'Ange-Gardien
Elementary: CatholicWilliamstown Public School
Elementary: PublicÉcole secondaire publique L'Héritage
Secondary: PublicCharlottenburgh and Lancaster District High School
Secondary: PublicSt Lawrence Secondary School
Secondary: PublicÉcole secondaire catholique La Citadelle
Secondary: CatholicHoly Trinity Catholic Secondary School
Secondary: CatholicCornwall Collegiate and Vocational School
Secondary: Public

