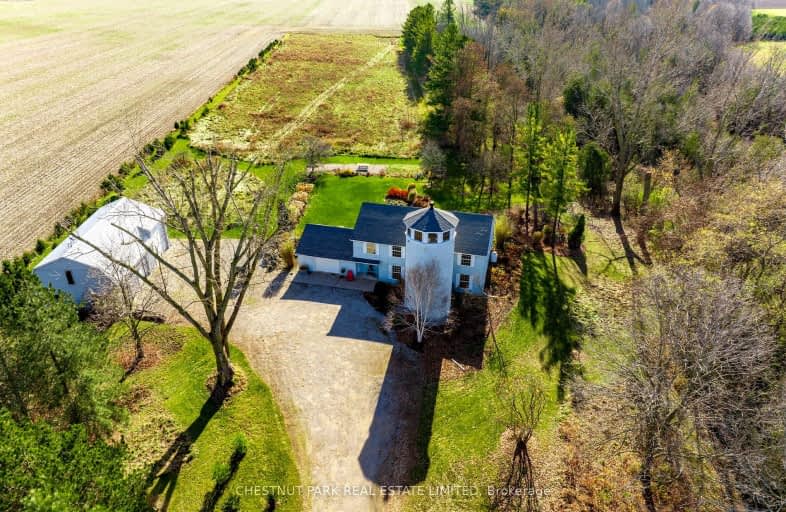Car-Dependent
- Almost all errands require a car.
0
/100
Somewhat Bikeable
- Almost all errands require a car.
24
/100

GDCI - Elementary
Elementary: Public
7.56 km
St Joseph Separate School
Elementary: Catholic
15.37 km
Hullett Central Public School
Elementary: Public
12.09 km
Clinton Public School
Elementary: Public
15.31 km
St Marys Separate School
Elementary: Catholic
7.28 km
Goderich Public School
Elementary: Public
7.98 km
Avon Maitland District E-learning Centre
Secondary: Public
14.92 km
South Huron District High School
Secondary: Public
44.64 km
Goderich District Collegiate Institute
Secondary: Public
7.56 km
Central Huron Secondary School
Secondary: Public
15.06 km
St Anne's Catholic School
Secondary: Catholic
15.53 km
F E Madill Secondary School
Secondary: Public
29.67 km
-
Colbourne Park
Goderich ON 7.18km -
Courthouse Square
Goderich ON 7.56km -
Kinsmen Park
Goderich ON 7.61km
-
President's Choice Financial ATM
35400D Huron Rd, Goderich ON N7A 4C6 5.76km -
TD Canada Trust Branch and ATM
39 Victoria St S, Goderich ON N7A 3H4 7.27km -
TD Canada Trust ATM
39 Victoria St S, Goderich ON N7A 3H4 7.27km


