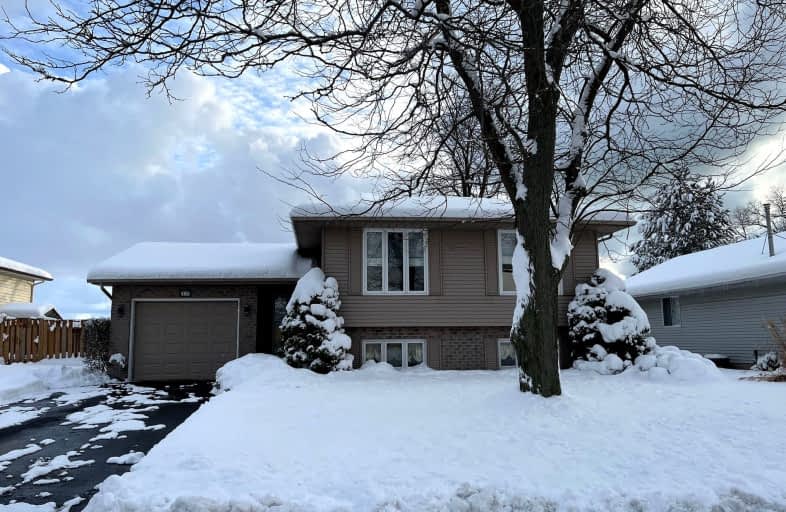Car-Dependent
- Most errands require a car.
47
/100
Bikeable
- Some errands can be accomplished on bike.
56
/100

GDCI - Elementary
Elementary: Public
0.67 km
Brookside Public School
Elementary: Public
22.15 km
St Joseph Separate School
Elementary: Catholic
19.41 km
Clinton Public School
Elementary: Public
19.24 km
St Marys Separate School
Elementary: Catholic
0.69 km
Goderich Public School
Elementary: Public
0.77 km
Avon Maitland District E-learning Centre
Secondary: Public
18.94 km
South Huron District High School
Secondary: Public
46.19 km
Goderich District Collegiate Institute
Secondary: Public
0.66 km
Central Huron Secondary School
Secondary: Public
19.00 km
St Anne's Catholic School
Secondary: Catholic
19.52 km
F E Madill Secondary School
Secondary: Public
36.85 km
-
Goderich Dog Park
Goderich ON 0.75km -
Kinsmen Park
Goderich ON 0.96km -
Bingham Park
Blake St & Wilson St, Goderich ON 1.43km
-
Libro Credit Union
74 Kingston St, Goderich ON N7A 3K4 1.47km -
TD Bank Financial Group
39 Victoria St S, Goderich ON N7A 3H4 1.54km -
TD Canada Trust Branch and ATM
39 Victoria St S, Goderich ON N7A 3H4 1.55km


