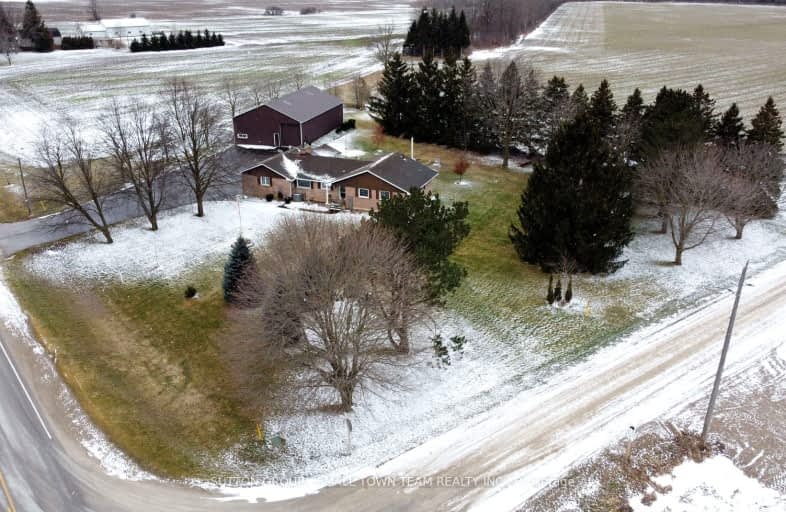Car-Dependent
- Almost all errands require a car.
0
/100
Somewhat Bikeable
- Most errands require a car.
27
/100

St James Separate School
Elementary: Catholic
15.91 km
St Joseph Separate School
Elementary: Catholic
3.17 km
Hullett Central Public School
Elementary: Public
8.40 km
Seaforth Public School
Elementary: Public
15.91 km
Clinton Public School
Elementary: Public
3.12 km
Huron Centennial Public School
Elementary: Public
15.08 km
Avon Maitland District E-learning Centre
Secondary: Public
2.73 km
South Huron District High School
Secondary: Public
32.88 km
Goderich District Collegiate Institute
Secondary: Public
16.81 km
Central Huron Secondary School
Secondary: Public
2.88 km
St Anne's Catholic School
Secondary: Catholic
3.34 km
F E Madill Secondary School
Secondary: Public
33.06 km


