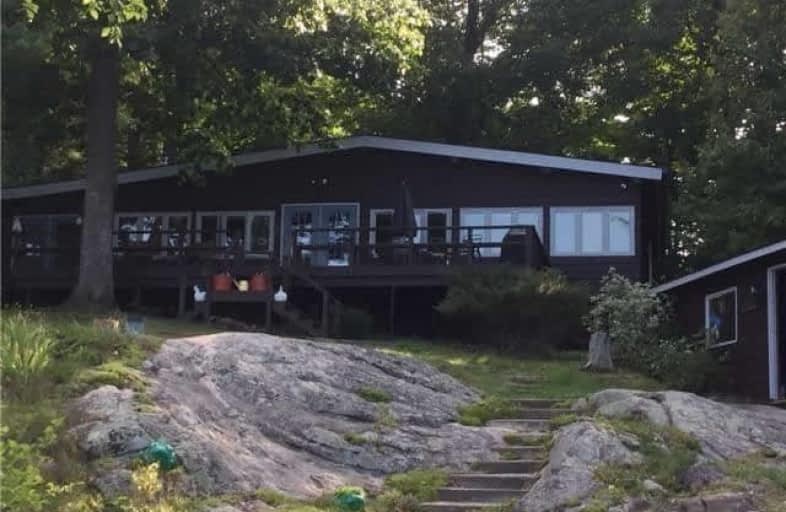Sold on Jun 14, 2018
Note: Property is not currently for sale or for rent.

-
Type: Detached
-
Style: Bungalow
-
Lot Size: 125 x 219.69 Feet
-
Age: 31-50 years
-
Taxes: $5,718 per year
-
Days on Site: 59 Days
-
Added: Sep 07, 2019 (2 months on market)
-
Updated:
-
Last Checked: 2 weeks ago
-
MLS®#: X4099220
-
Listed By: Royal lepage rcr realty, brokerage
Four Season Waterfront Cottage Located On The Trent Severn Water Way On Sparrow Lake In Muskoka. 5 Bedrooms, 3 Bath, Finished Walkout, Basement And Upgraded Kitchen. 1789 Square Feet. Municipal Road Which Is Plowed In The Winter. Garbage Pick Up All Year. Bring The Family And Start Enjoying The Cottage Experience. Watch The Boats, Cruise From Lake Couchiching To Georgian Bay. Sand & Deep Water Off The Dock For Swimming.
Extras
Include Boat House, Garage For Workshop. Dock, Fridge, Stove, B/I Microwave, Dishwasher, Washer & Dryer. Buildings Have Been Repainted In 2014, Garage And Cottage New Shingles In 2014.
Property Details
Facts for 1001 Dove Drive, Gravenhurst
Status
Days on Market: 59
Last Status: Sold
Sold Date: Jun 14, 2018
Closed Date: Jun 28, 2018
Expiry Date: Apr 12, 2019
Sold Price: $710,000
Unavailable Date: Jun 14, 2018
Input Date: Apr 17, 2018
Property
Status: Sale
Property Type: Detached
Style: Bungalow
Age: 31-50
Area: Gravenhurst
Availability Date: 30-60 Days
Inside
Bedrooms: 4
Bedrooms Plus: 1
Bathrooms: 3
Kitchens: 1
Rooms: 7
Den/Family Room: Yes
Air Conditioning: None
Fireplace: Yes
Washrooms: 3
Utilities
Electricity: Yes
Gas: No
Cable: No
Telephone: Yes
Building
Basement: Fin W/O
Heat Type: Forced Air
Heat Source: Oil
Exterior: Wood
Water Supply: Well
Special Designation: Unknown
Parking
Driveway: Private
Garage Spaces: 1
Garage Type: Detached
Covered Parking Spaces: 6
Total Parking Spaces: 6
Fees
Tax Year: 2017
Tax Legal Description: Con 8 Lot 31 Plan M433 Lot 12
Taxes: $5,718
Highlights
Feature: Lake Access
Feature: Waterfront
Land
Cross Street: Dove Drive/Kilworthy
Municipality District: Gravenhurst
Fronting On: West
Pool: None
Sewer: Septic
Lot Depth: 219.69 Feet
Lot Frontage: 125 Feet
Waterfront: Direct
Water Body Name: Sparrow
Water Body Type: Lake
Water Frontage: 38
Shoreline Exposure: W
Rooms
Room details for 1001 Dove Drive, Gravenhurst
| Type | Dimensions | Description |
|---|---|---|
| Family Ground | 3.80 x 4.70 | Laminate, Wood Stove, Open Concept |
| Dining Ground | 3.80 x 4.70 | Laminate, Wood Stove, Open Concept |
| Kitchen Ground | 5.70 x 3.00 | Laminate, B/I Microwave |
| Master Ground | 2.40 x 6.10 | Broadloom, Closet, 3 Pc Ensuite |
| 2nd Br Ground | 3.00 x 3.20 | Broadloom, Closet |
| 3rd Br Ground | 3.05 x 2.90 | Broadloom, Closet |
| 4th Br Ground | 3.80 x 3.20 | Broadloom, Closet |
| Sunroom Ground | 2.40 x 12.60 | Laminate, West View |
| Rec Bsmt | 3.30 x 11.80 | Broadloom, Closet |
| 5th Br Bsmt | 2.30 x 5.50 | Broadloom, Closet |
| XXXXXXXX | XXX XX, XXXX |
XXXX XXX XXXX |
$XXX,XXX |
| XXX XX, XXXX |
XXXXXX XXX XXXX |
$XXX,XXX | |
| XXXXXXXX | XXX XX, XXXX |
XXXXXXX XXX XXXX |
|
| XXX XX, XXXX |
XXXXXX XXX XXXX |
$XXX,XXX | |
| XXXXXXXX | XXX XX, XXXX |
XXXXXXXX XXX XXXX |
|
| XXX XX, XXXX |
XXXXXX XXX XXXX |
$XXX,XXX |
| XXXXXXXX XXXX | XXX XX, XXXX | $710,000 XXX XXXX |
| XXXXXXXX XXXXXX | XXX XX, XXXX | $740,000 XXX XXXX |
| XXXXXXXX XXXXXXX | XXX XX, XXXX | XXX XXXX |
| XXXXXXXX XXXXXX | XXX XX, XXXX | $740,000 XXX XXXX |
| XXXXXXXX XXXXXXXX | XXX XX, XXXX | XXX XXXX |
| XXXXXXXX XXXXXX | XXX XX, XXXX | $759,000 XXX XXXX |

Muskoka Falls Public School
Elementary: PublicK P Manson Public School
Elementary: PublicRama Central Public School
Elementary: PublicGravenhurst Public School
Elementary: PublicMuskoka Beechgrove Public School
Elementary: PublicSevern Shores Public School
Elementary: PublicOrillia Campus
Secondary: PublicSt Dominic Catholic Secondary School
Secondary: CatholicGravenhurst High School
Secondary: PublicPatrick Fogarty Secondary School
Secondary: CatholicTrillium Lakelands' AETC's
Secondary: PublicOrillia Secondary School
Secondary: Public

