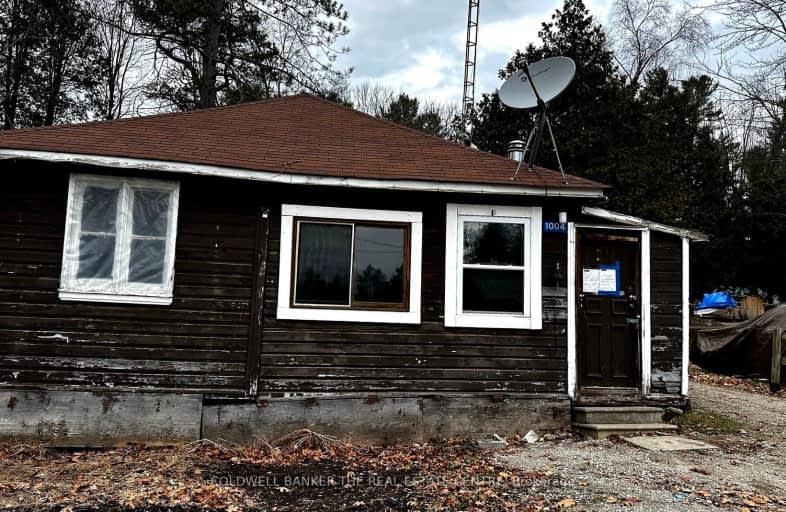Car-Dependent
- Almost all errands require a car.
0
/100
Somewhat Bikeable
- Most errands require a car.
28
/100

Muskoka Falls Public School
Elementary: Public
14.96 km
K P Manson Public School
Elementary: Public
9.83 km
Rama Central Public School
Elementary: Public
14.89 km
Gravenhurst Public School
Elementary: Public
9.00 km
Muskoka Beechgrove Public School
Elementary: Public
10.14 km
Bracebridge Public School
Elementary: Public
20.18 km
Orillia Campus
Secondary: Public
29.73 km
St Dominic Catholic Secondary School
Secondary: Catholic
20.86 km
Gravenhurst High School
Secondary: Public
8.85 km
Patrick Fogarty Secondary School
Secondary: Catholic
28.12 km
Bracebridge and Muskoka Lakes Secondary School
Secondary: Public
22.93 km
Trillium Lakelands' AETC's
Secondary: Public
20.15 km
-
Franklin Park
Severn Bridge ON 7.11km -
Multisport Gravenhurst Tri
Torrance ON 9.56km -
Spalsh Park
Gravenhurst ON 9.56km
-
TD Canada Trust ATM
Ultramar-2900 Blvd de Portland, Gravenhurst ON J1L 1R8 4.81km -
TD Bank Financial Group
2303 Hwy 11, Gravenhurst ON P1P 0C8 4.81km -
BMO Bank of Montreal
225 Edward St, Gravenhurst ON P1P 1K8 7.85km


