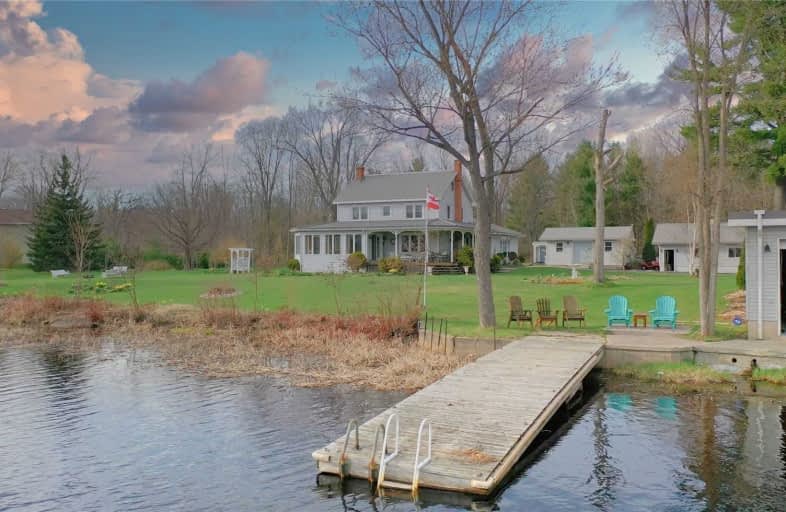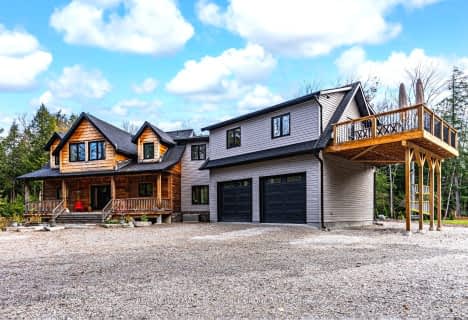Sold on Apr 27, 2021
Note: Property is not currently for sale or for rent.

-
Type: Detached
-
Style: 2 1/2 Storey
-
Size: 2500 sqft
-
Lot Size: 358.01 x 0 Feet
-
Age: 100+ years
-
Taxes: $6,429 per year
-
Days on Site: 5 Days
-
Added: Apr 22, 2021 (5 days on market)
-
Updated:
-
Last Checked: 3 months ago
-
MLS®#: X5207418
-
Listed By: Enjoy muskoka realty inc., brokerage
This Well Maintained 4 Bedroom, 2 Bathroom, 2.5 Storey Century Home With Large Modern Addition Is Located Directly On The Trent Severn Waterway And Features 350+ Feet Of Southern Exposure Water Frontage And Just Over 18 Acres Of Land On A Year-Round Road. The Property Offers A Dry Boathouse With Marine Railway And Rail Car, 2 Twin Crib Docks With Swim Ladder, An Oversized Double Car Garage Perfect For Added Storage Or A Work Space.
Extras
This One Of A Kind Property Would Be Ideal As A Family Home Or As A Cottage.?
Property Details
Facts for 1005 Godfrey Road, Gravenhurst
Status
Days on Market: 5
Last Status: Sold
Sold Date: Apr 27, 2021
Closed Date: Jun 30, 2021
Expiry Date: Jul 21, 2021
Sold Price: $1,250,000
Unavailable Date: Apr 27, 2021
Input Date: Apr 23, 2021
Prior LSC: Listing with no contract changes
Property
Status: Sale
Property Type: Detached
Style: 2 1/2 Storey
Size (sq ft): 2500
Age: 100+
Area: Gravenhurst
Availability Date: Flexible
Inside
Bedrooms: 4
Bathrooms: 2
Kitchens: 1
Rooms: 12
Den/Family Room: Yes
Air Conditioning: Central Air
Fireplace: Yes
Washrooms: 2
Building
Basement: Full
Basement 2: Unfinished
Heat Type: Other
Heat Source: Grnd Srce
Exterior: Vinyl Siding
Water Supply Type: Dug Well
Water Supply: Well
Special Designation: Unknown
Other Structures: Garden Shed
Other Structures: Workshop
Parking
Driveway: Private
Garage Spaces: 2
Garage Type: Detached
Covered Parking Spaces: 8
Total Parking Spaces: 10
Fees
Tax Year: 2020
Tax Legal Description: Pt Lt 34 Con 2 Morrison; Pt Rdal In Front Of Lot
Taxes: $6,429
Highlights
Feature: Arts Centre
Feature: Campground
Feature: Golf
Feature: Hospital
Feature: Lake Access
Feature: Level
Land
Cross Street: Southwood To Graham
Municipality District: Gravenhurst
Fronting On: South
Parcel Number: 480420192
Pool: None
Sewer: Septic
Lot Frontage: 358.01 Feet
Lot Irregularities: Depth Is Irregular
Acres: 10-24.99
Zoning: Rw-6
Waterfront: Direct
Water Body Name: Trent
Water Body Type: River
Water Frontage: 358.01
Access To Property: Private Docking
Water Features: Marine Rail
Water Features: Riverfront
Shoreline: Clean
Shoreline: Deep
Shoreline Allowance: Owned
Shoreline Exposure: S
Waterfront Accessory: Dry Boathouse-Single
Rooms
Room details for 1005 Godfrey Road, Gravenhurst
| Type | Dimensions | Description |
|---|---|---|
| Kitchen Main | 2.62 x 7.19 | |
| Living Main | 3.76 x 7.19 | |
| Family Main | 4.70 x 7.16 | |
| Dining Main | 3.94 x 4.65 | |
| Sunroom Main | 4.70 x 6.91 | |
| Laundry Main | 2.67 x 3.25 | |
| Br 2nd | 3.58 x 3.05 | |
| Br 2nd | 2.29 x 3.00 | |
| Br 2nd | 2.67 x 3.25 | |
| Br 2nd | 3.66 x 2.79 | |
| Other Main | 3.66 x 7.75 |
| XXXXXXXX | XXX XX, XXXX |
XXXX XXX XXXX |
$X,XXX,XXX |
| XXX XX, XXXX |
XXXXXX XXX XXXX |
$X,XXX,XXX |
| XXXXXXXX XXXX | XXX XX, XXXX | $1,250,000 XXX XXXX |
| XXXXXXXX XXXXXX | XXX XX, XXXX | $1,299,000 XXX XXXX |

K P Manson Public School
Elementary: PublicRama Central Public School
Elementary: PublicGravenhurst Public School
Elementary: PublicCouchiching Heights Public School
Elementary: PublicSevern Shores Public School
Elementary: PublicOrchard Park Elementary School
Elementary: PublicOrillia Campus
Secondary: PublicGravenhurst High School
Secondary: PublicPatrick Fogarty Secondary School
Secondary: CatholicTwin Lakes Secondary School
Secondary: PublicTrillium Lakelands' AETC's
Secondary: PublicOrillia Secondary School
Secondary: Public- 3 bath
- 4 bed
- 3000 sqft
4057 Cambrian Road, Severn, Ontario • L0K 2B0 • Rural Severn



