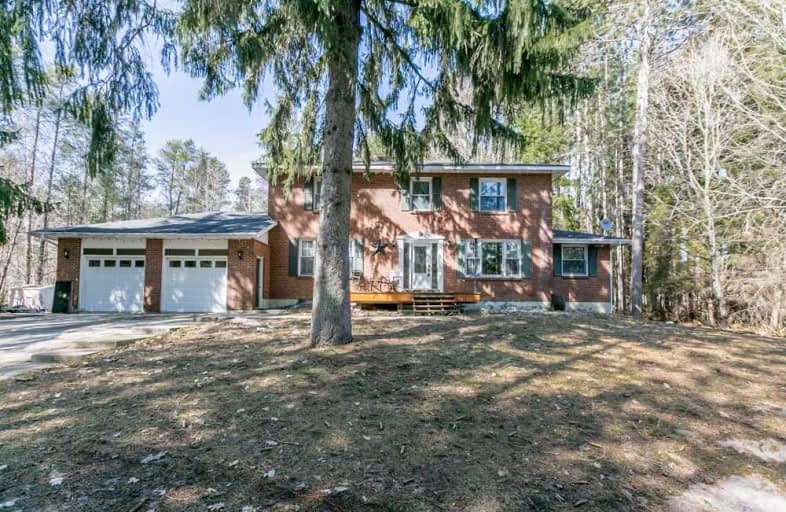Sold on May 29, 2019
Note: Property is not currently for sale or for rent.

-
Type: Detached
-
Style: 2-Storey
-
Size: 2500 sqft
-
Lot Size: 179.99 x 277.04 Feet
-
Age: 31-50 years
-
Taxes: $1,602 per year
-
Days on Site: 44 Days
-
Added: Sep 07, 2019 (1 month on market)
-
Updated:
-
Last Checked: 3 months ago
-
MLS®#: X4418548
-
Listed By: Re/max real estate centre inc., brokerage
Welcome To 1010 Picard Lane! 15 Minute Drive To Sparrow Lake And Kahshe Lake. Sitting On A Private, Secluded 1 Acre Lot, This Spacious 2,600 Sqft Home Features A Large Eat-In-Kitchen With A Walkout To The Deck. On The Main Floor Is A Bright, Vast Muskoka Room With A Walkout To The Backyard. The Second Floor Features 3 Spacious Bedrooms And A Master Bedroom With A Walk In Closet And Ensuite Bathroom. Don't Miss This Great Opportunity!
Extras
Legal Description: Pt Lt 21 Con Wmr Morrison Pt 2, 3, & 4, 3Sr8782; S/T Mr2061; Gravenhurst: The District Municipality Of Muskoka
Property Details
Facts for 1010 Picard Lane, Gravenhurst
Status
Days on Market: 44
Last Status: Sold
Sold Date: May 29, 2019
Closed Date: Jun 13, 2019
Expiry Date: Jul 27, 2019
Sold Price: $410,000
Unavailable Date: Nov 30, -0001
Input Date: Apr 16, 2019
Property
Status: Sale
Property Type: Detached
Style: 2-Storey
Size (sq ft): 2500
Age: 31-50
Area: Gravenhurst
Availability Date: 30-60 Days
Inside
Bedrooms: 4
Bathrooms: 3
Kitchens: 1
Rooms: 8
Den/Family Room: Yes
Air Conditioning: None
Fireplace: No
Washrooms: 3
Building
Basement: Unfinished
Heat Type: Water
Heat Source: Oil
Exterior: Brick
Exterior: Vinyl Siding
Water Supply Type: Dug Well
Water Supply: Well
Special Designation: Unknown
Parking
Driveway: Circular
Garage Spaces: 2
Garage Type: Attached
Covered Parking Spaces: 9
Total Parking Spaces: 11
Fees
Tax Year: 2018
Tax Legal Description: Legal Description: Pt Lt 21 Con Wmr Morrison Pt 2,
Taxes: $1,602
Land
Cross Street: Frontier Route And P
Municipality District: Gravenhurst
Fronting On: North
Parcel Number: 480430793
Pool: None
Sewer: Septic
Lot Depth: 277.04 Feet
Lot Frontage: 179.99 Feet
Acres: .50-1.99
Rooms
Room details for 1010 Picard Lane, Gravenhurst
| Type | Dimensions | Description |
|---|---|---|
| Office Main | 3.09 x 2.33 | Laminate, Window |
| Other Main | 3.47 x 4.26 | Linoleum, Sliding Doors, W/O To Deck |
| Kitchen Main | 4.26 x 3.96 | Laminate, Sliding Doors, Eat-In Kitchen |
| Dining Main | 3.96 x 3.42 | Laminate, Window, Wood Trim |
| Foyer Main | 1.82 x 2.59 | Tile Floor |
| Living Main | 5.18 x 4.95 | Laminate, Window |
| Sunroom Main | 4.39 x 3.52 | Laminate, Sliding Doors, Window |
| Bathroom Main | 1.95 x 0.73 | Laminate, Window |
| Master 2nd | 4.26 x 4.72 | W/I Closet, Window |
| 2nd Br 2nd | 2.89 x 3.65 | Closet, Window |
| 3rd Br 2nd | 3.50 x 3.07 | Closet, Window |
| 4th Br 2nd | 3.50 x 3.07 | Closet, Window |
| XXXXXXXX | XXX XX, XXXX |
XXXX XXX XXXX |
$XXX,XXX |
| XXX XX, XXXX |
XXXXXX XXX XXXX |
$XXX,XXX |
| XXXXXXXX XXXX | XXX XX, XXXX | $410,000 XXX XXXX |
| XXXXXXXX XXXXXX | XXX XX, XXXX | $439,900 XXX XXXX |

Muskoka Falls Public School
Elementary: PublicK P Manson Public School
Elementary: PublicRama Central Public School
Elementary: PublicGravenhurst Public School
Elementary: PublicMuskoka Beechgrove Public School
Elementary: PublicSevern Shores Public School
Elementary: PublicOrillia Campus
Secondary: PublicSt Dominic Catholic Secondary School
Secondary: CatholicGravenhurst High School
Secondary: PublicPatrick Fogarty Secondary School
Secondary: CatholicBracebridge and Muskoka Lakes Secondary School
Secondary: PublicTrillium Lakelands' AETC's
Secondary: Public

