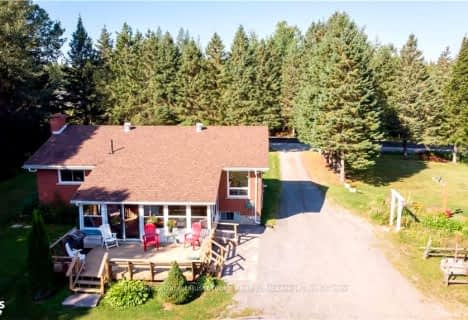Inactive on Jan 01, 0001
Note: Property is not currently for sale or for rent.

-
Type: Cottage
-
Style: 1 1/2 Storey
-
Lot Size: 630 x 0 Feet
-
Age: No Data
-
Taxes: $6,506 per year
-
Days on Site: 209 Days
-
Added: Jun 05, 2015 (6 months on market)
-
Updated:
-
Last Checked: 2 weeks ago
-
MLS®#: X3225337
-
Listed By: Re/max escarpment realty inc., brokerage
Gorgeous 15 Yr Old Custom Built On A Smaller "Loon Friendly" Spring Fed Lake On 28 Acres Of Sylvan Beauty With 630 Ft Of Shoreline On Ben Lake. Max Of 15 Cottages - No Motorized Boats Allowed. Peace And Tranquility. 3000+Sq Ft Of Living Space Incl. All Furnishings And Power
Extras
Incl: Fridge, Stove, Washer, Dryer, Microwave, Wine Cooler, Water Softener, Water Purifier, Shed, Sat. Dish, Hwh, Furnishings, Jetted Bath, C/Vac, Skylight, Garage Door Openers, Window Coverings. Excl. Alarm System & Propane Tanks Rented.
Property Details
Facts for 1011 Fire Route B1, Gravenhurst
Status
Days on Market: 209
Last Status: Expired
Sold Date: Jan 01, 0001
Closed Date: Jan 01, 0001
Expiry Date: Dec 31, 2015
Unavailable Date: Dec 31, 2015
Input Date: Jun 05, 2015
Property
Status: Sale
Property Type: Cottage
Style: 1 1/2 Storey
Area: Gravenhurst
Availability Date: Tba
Inside
Bedrooms: 3
Bedrooms Plus: 1
Bathrooms: 3
Kitchens: 1
Rooms: 8
Den/Family Room: No
Air Conditioning: Other
Fireplace: Yes
Laundry Level: Main
Washrooms: 3
Building
Basement: Finished
Basement 2: Full
Heat Type: Other
Heat Source: Propane
Exterior: Brick
Exterior: Wood
Water Supply: Other
Special Designation: Unknown
Parking
Driveway: Private
Garage Spaces: 2
Garage Type: Attached
Covered Parking Spaces: 5
Fees
Tax Year: 2014
Taxes: $6,506
Land
Cross Street: Hwy 11 To Barkway
Municipality District: Gravenhurst
Fronting On: West
Pool: None
Sewer: Septic
Lot Frontage: 630 Feet
Lot Irregularities: 28 Acres
Acres: 25-49.99
Rooms
Room details for 1011 Fire Route B1, Gravenhurst
| Type | Dimensions | Description |
|---|---|---|
| Living Main | 5.00 x 7.00 | |
| Dining Main | 3.00 x 5.00 | |
| Kitchen Main | 3.00 x 5.00 | |
| Sunroom Main | 4.00 x 6.00 | |
| Laundry Main | 2.00 x 3.00 | |
| Foyer Main | 2.00 x 3.00 | |
| Master Main | 4.00 x 5.00 | |
| Br 2nd | 3.00 x 3.00 | |
| Br 2nd | 3.00 x 3.00 | |
| Br Bsmt | 3.00 x 4.00 | |
| Family Bsmt | 8.00 x 8.00 |
| XXXXXXXX | XXX XX, XXXX |
XXXX XXX XXXX |
$XXX,XXX |
| XXX XX, XXXX |
XXXXXX XXX XXXX |
$XXX,XXX | |
| XXXXXXXX | XXX XX, XXXX |
XXXXXXXX XXX XXXX |
|
| XXX XX, XXXX |
XXXXXX XXX XXXX |
$XXX,XXX | |
| XXXXXXXX | XXX XX, XXXX |
XXXXXXXX XXX XXXX |
|
| XXX XX, XXXX |
XXXXXX XXX XXXX |
$XXX,XXX |
| XXXXXXXX XXXX | XXX XX, XXXX | $812,000 XXX XXXX |
| XXXXXXXX XXXXXX | XXX XX, XXXX | $799,900 XXX XXXX |
| XXXXXXXX XXXXXXXX | XXX XX, XXXX | XXX XXXX |
| XXXXXXXX XXXXXX | XXX XX, XXXX | $799,900 XXX XXXX |
| XXXXXXXX XXXXXXXX | XXX XX, XXXX | XXX XXXX |
| XXXXXXXX XXXXXX | XXX XX, XXXX | $999,900 XXX XXXX |

Muskoka Falls Public School
Elementary: PublicK P Manson Public School
Elementary: PublicRama Central Public School
Elementary: PublicGravenhurst Public School
Elementary: PublicMuskoka Beechgrove Public School
Elementary: PublicBracebridge Public School
Elementary: PublicOrillia Campus
Secondary: PublicSt Dominic Catholic Secondary School
Secondary: CatholicGravenhurst High School
Secondary: PublicPatrick Fogarty Secondary School
Secondary: CatholicBracebridge and Muskoka Lakes Secondary School
Secondary: PublicTrillium Lakelands' AETC's
Secondary: Public- 2 bath
- 3 bed

