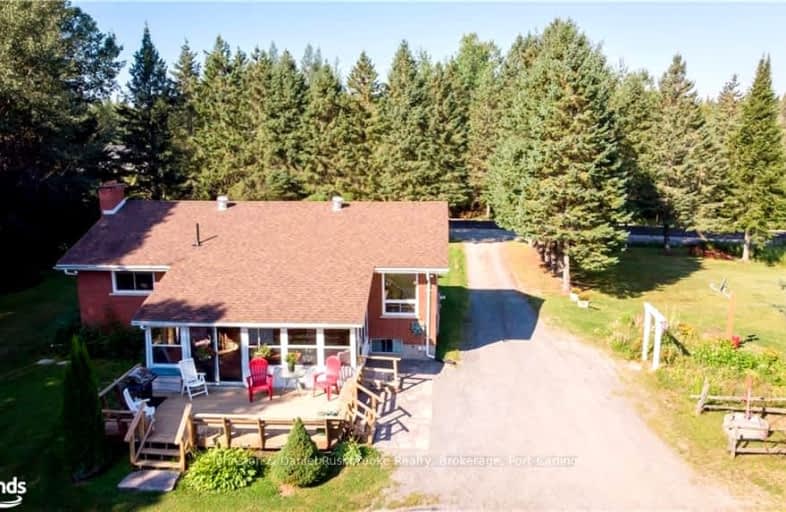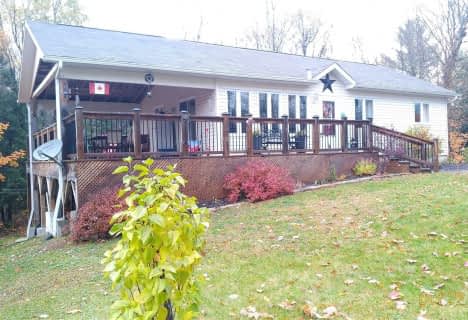Car-Dependent
- Almost all errands require a car.
Somewhat Bikeable
- Almost all errands require a car.

Muskoka Falls Public School
Elementary: PublicMacaulay Public School
Elementary: PublicGravenhurst Public School
Elementary: PublicMuskoka Beechgrove Public School
Elementary: PublicBracebridge Public School
Elementary: PublicMonck Public School
Elementary: PublicOrillia Campus
Secondary: PublicSt Dominic Catholic Secondary School
Secondary: CatholicGravenhurst High School
Secondary: PublicPatrick Fogarty Secondary School
Secondary: CatholicBracebridge and Muskoka Lakes Secondary School
Secondary: PublicTrillium Lakelands' AETC's
Secondary: Public-
James W Kerr Park
Bracebridge ON 15.7km -
Multisport Gravenhurst Tri
Torrance ON 16.1km -
Spalsh Park
Gravenhurst ON 16.1km
-
TD Canada Trust ATM
Ultramar-2900 Blvd de Portland, Gravenhurst ON J1L 1R8 13.41km -
TD Bank Financial Group
2303 Hwy 11, Gravenhurst ON P1P 0C8 13.41km -
CIBC
1190 Muskoka Rd S, Gravenhurst ON P1P 1K9 14.72km






