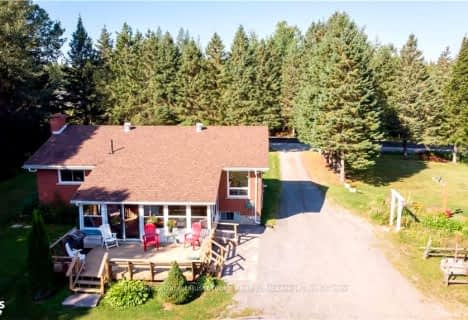Sold on Sep 18, 2022
Note: Property is not currently for sale or for rent.

-
Type: Detached
-
Style: Bungalow-Raised
-
Lot Size: 0 x 0 Acres
-
Age: 6-15 years
-
Taxes: $3,578 per year
-
Days on Site: 55 Days
-
Added: Jul 04, 2023 (1 month on market)
-
Updated:
-
Last Checked: 2 months ago
-
MLS®#: X6317452
-
Listed By: Century 21 b.j. roth realty ltd. brokerage
Stunning custom built home with over 4800 SF of living space, situated on a private 19-acre lot in Muskoka! No expense was spared in the build of this like-new home! Nearly every feature was upgraded, including custom stonework outside and surrounding the gorgeous great room fireplace, oversized garage, top quality insulation, furnace, windows, doors, framing and 50-year roof! Rest in your great room by the fire next to your beautiful chef's kitchen, featuring granite countertops, top quality appliances and a large pantry. Host dinners while looking out to your covered 450 SF Muskoka Room. This bungalow features a massive master suite, as well as two additional bedrooms and will give you a calm feeling as you look out back to your private forested retreat. Also includes a bonus room which can be used as a separate dining room, office or den. Basement is finished with epoxy flooring to suit to your needs. Everyone will love the huge garage, featuring oversized doors and 12' ceilings. Pr
Property Details
Facts for 2452 Doe Lake Road, Gravenhurst
Status
Days on Market: 55
Last Status: Sold
Sold Date: Sep 18, 2022
Closed Date: Oct 17, 2022
Expiry Date: Dec 23, 2022
Sold Price: $1,275,000
Unavailable Date: Sep 18, 2022
Input Date: Jul 27, 2022
Prior LSC: Sold
Property
Status: Sale
Property Type: Detached
Style: Bungalow-Raised
Age: 6-15
Area: Gravenhurst
Availability Date: FLEX
Assessment Amount: $369,000
Assessment Year: 2022
Inside
Bedrooms: 3
Bedrooms Plus: 1
Bathrooms: 3
Kitchens: 1
Rooms: 10
Air Conditioning: Central Air
Fireplace: No
Washrooms: 3
Building
Basement: Finished
Basement 2: Full
Exterior: Brick
Elevator: N
Water Supply Type: Drilled Well
Parking
Covered Parking Spaces: 20
Total Parking Spaces: 23
Fees
Tax Year: 2021
Tax Legal Description: PT LT 11 CON 13 RYDE PT 9 35R7355; GRAVENHURST ; T
Taxes: $3,578
Land
Cross Street: Hwy 11 To Hwy 6 / Do
Municipality District: Gravenhurst
Parcel Number: 480500014
Pool: None
Sewer: Septic
Acres: 10-24.99
Zoning: RES
Rooms
Room details for 2452 Doe Lake Road, Gravenhurst
| Type | Dimensions | Description |
|---|---|---|
| Great Rm Main | 4.83 x 6.81 | |
| Kitchen Main | 3.99 x 3.86 | |
| Dining Main | 3.86 x 3.66 | |
| Prim Bdrm Main | 4.62 x 8.33 | |
| Office Main | 3.56 x 3.76 | |
| Br Main | 3.25 x 4.42 | |
| Br Main | 3.56 x 4.44 | |
| Bathroom Main | 1.52 x 3.17 | |
| Laundry Main | 2.06 x 2.44 | |
| Great Rm Bsmt | - | |
| Bathroom Bsmt | - |
| XXXXXXXX | XXX XX, XXXX |
XXXX XXX XXXX |
$X,XXX,XXX |
| XXX XX, XXXX |
XXXXXX XXX XXXX |
$X,XXX,XXX | |
| XXXXXXXX | XXX XX, XXXX |
XXXX XXX XXXX |
$X,XXX,XXX |
| XXX XX, XXXX |
XXXXXX XXX XXXX |
$X,XXX,XXX | |
| XXXXXXXX | XXX XX, XXXX |
XXXX XXX XXXX |
$X,XXX,XXX |
| XXX XX, XXXX |
XXXXXX XXX XXXX |
$X,XXX,XXX |
| XXXXXXXX XXXX | XXX XX, XXXX | $1,275,000 XXX XXXX |
| XXXXXXXX XXXXXX | XXX XX, XXXX | $1,399,000 XXX XXXX |
| XXXXXXXX XXXX | XXX XX, XXXX | $1,525,648 XXX XXXX |
| XXXXXXXX XXXXXX | XXX XX, XXXX | $1,599,000 XXX XXXX |
| XXXXXXXX XXXX | XXX XX, XXXX | $1,525,648 XXX XXXX |
| XXXXXXXX XXXXXX | XXX XX, XXXX | $1,599,000 XXX XXXX |

Muskoka Falls Public School
Elementary: PublicMacaulay Public School
Elementary: PublicMonsignor Michael O'Leary School
Elementary: CatholicMuskoka Beechgrove Public School
Elementary: PublicBracebridge Public School
Elementary: PublicMonck Public School
Elementary: PublicSt Dominic Catholic Secondary School
Secondary: CatholicGravenhurst High School
Secondary: PublicPatrick Fogarty Secondary School
Secondary: CatholicBracebridge and Muskoka Lakes Secondary School
Secondary: PublicHuntsville High School
Secondary: PublicTrillium Lakelands' AETC's
Secondary: Public- 2 bath
- 3 bed

