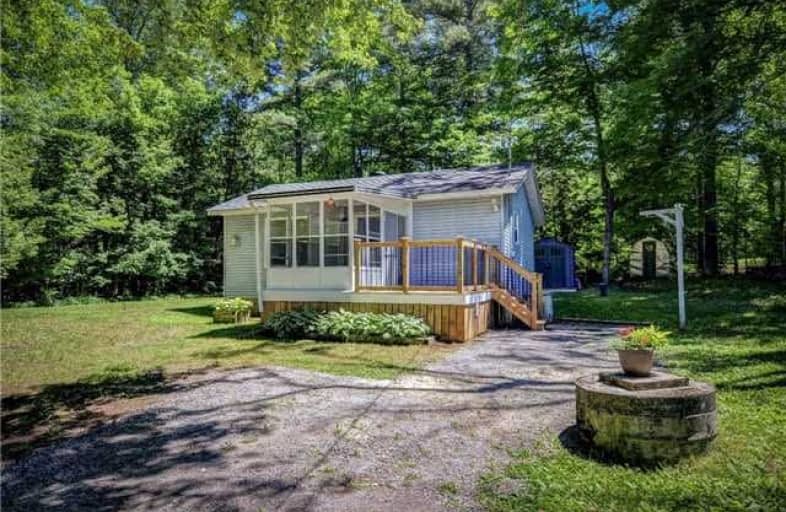Sold on Jul 09, 2018
Note: Property is not currently for sale or for rent.

-
Type: Cottage
-
Style: Bungalow-Raised
-
Lot Size: 100 x 150 Feet
-
Age: No Data
-
Taxes: $1,560 per year
-
Days on Site: 13 Days
-
Added: Sep 07, 2019 (1 week on market)
-
Updated:
-
Last Checked: 2 weeks ago
-
MLS®#: X4174343
-
Listed By: Royal lepage signature realty, brokerage
Have You Always Wanted To Own A Cottage, Escape The City Life & Relax In Your Own Private Haven!? This Is Your Chance To Get Into A Fully Reno'd & Modernized, Year-Round Cottage, 2 Hrs Away From Gta On An Incredibly Sized Lot! Reno's Incl. Quartz Counters, New Laminate Floors (& Subfloors) T/O, New Appliances, Cabinets (Soft Close), New Doors, Much More! Access To Sparrow Lake Is Quick Walk Across The Road Way. Book A Showing And Check It Out For Yourself!
Extras
New Deck, New Shed, Freshly Graded & Gravelled Drive Way, New Pressure & Hot Water Tank (Owned), Propane Tanks (Rented), Septic & Well Recently Inspected. Elfs, Stove, Fridge, A/C Unit, All Window Coverings, All Furniture Negotiable.
Property Details
Facts for 1012 Goldfinch Court, Gravenhurst
Status
Days on Market: 13
Last Status: Sold
Sold Date: Jul 09, 2018
Closed Date: Aug 01, 2018
Expiry Date: Dec 26, 2018
Sold Price: $260,000
Unavailable Date: Jul 09, 2018
Input Date: Jun 26, 2018
Property
Status: Sale
Property Type: Cottage
Style: Bungalow-Raised
Area: Gravenhurst
Availability Date: Immediate
Inside
Bedrooms: 2
Bathrooms: 1
Kitchens: 1
Rooms: 3
Den/Family Room: Yes
Air Conditioning: None
Fireplace: Yes
Washrooms: 1
Utilities
Electricity: Yes
Building
Basement: None
Heat Type: Other
Heat Source: Propane
Exterior: Alum Siding
Water Supply Type: Drilled Well
Water Supply: Well
Special Designation: Other
Other Structures: Garden Shed
Parking
Driveway: Private
Garage Type: None
Covered Parking Spaces: 6
Total Parking Spaces: 6
Fees
Tax Year: 2017
Tax Legal Description: Pcl 23095 Sec Muskoka; Lt 43 Pl M433 Morrison; *
Taxes: $1,560
Highlights
Feature: Lake Access
Feature: Lake/Pond
Feature: Wooded/Treed
Land
Cross Street: Kilworthy Rd & Goldf
Municipality District: Gravenhurst
Fronting On: West
Pool: None
Sewer: Septic
Lot Depth: 150 Feet
Lot Frontage: 100 Feet
Lot Irregularities: Legal Description Con
Waterfront: Indirect
Shoreline Allowance: Not Ownd
Shoreline Exposure: W
Rooms
Room details for 1012 Goldfinch Court, Gravenhurst
| Type | Dimensions | Description |
|---|---|---|
| Living Flat | 3.58 x 5.89 | Combined W/Dining, Laminate, Renovated |
| Dining Flat | 3.58 x 5.89 | Combined W/Living, Laminate, Renovated |
| Kitchen Flat | 2.13 x 3.63 | Backsplash, Modern Kitchen, Renovated |
| Master Flat | 2.87 x 3.09 | Laminate, Closet |
| Br Flat | 2.87 x 2.56 | Laminate, Closet |
| XXXXXXXX | XXX XX, XXXX |
XXXX XXX XXXX |
$XXX,XXX |
| XXX XX, XXXX |
XXXXXX XXX XXXX |
$XXX,XXX |
| XXXXXXXX XXXX | XXX XX, XXXX | $260,000 XXX XXXX |
| XXXXXXXX XXXXXX | XXX XX, XXXX | $269,900 XXX XXXX |

Muskoka Falls Public School
Elementary: PublicK P Manson Public School
Elementary: PublicRama Central Public School
Elementary: PublicGravenhurst Public School
Elementary: PublicMuskoka Beechgrove Public School
Elementary: PublicSevern Shores Public School
Elementary: PublicOrillia Campus
Secondary: PublicSt Dominic Catholic Secondary School
Secondary: CatholicGravenhurst High School
Secondary: PublicPatrick Fogarty Secondary School
Secondary: CatholicTrillium Lakelands' AETC's
Secondary: PublicOrillia Secondary School
Secondary: Public

