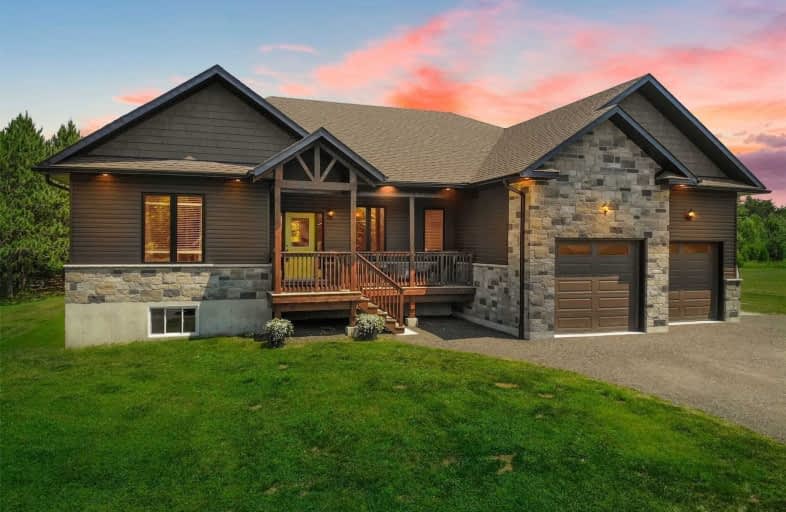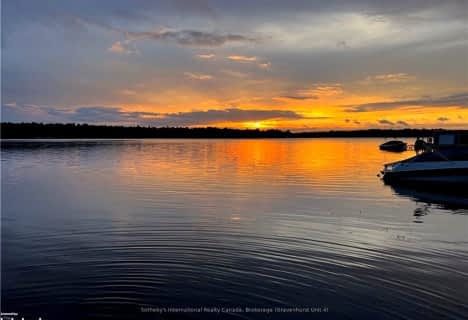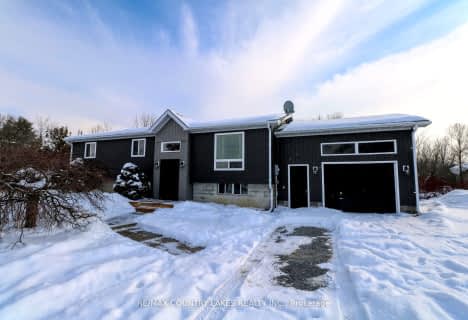
3D Walkthrough

K P Manson Public School
Elementary: Public
0.44 km
Rama Central Public School
Elementary: Public
8.31 km
Gravenhurst Public School
Elementary: Public
15.12 km
Muskoka Beechgrove Public School
Elementary: Public
16.96 km
Couchiching Heights Public School
Elementary: Public
18.00 km
Severn Shores Public School
Elementary: Public
9.33 km
Orillia Campus
Secondary: Public
20.12 km
Gravenhurst High School
Secondary: Public
15.00 km
Patrick Fogarty Secondary School
Secondary: Catholic
18.40 km
Twin Lakes Secondary School
Secondary: Public
21.93 km
Trillium Lakelands' AETC's
Secondary: Public
28.86 km
Orillia Secondary School
Secondary: Public
19.94 km




