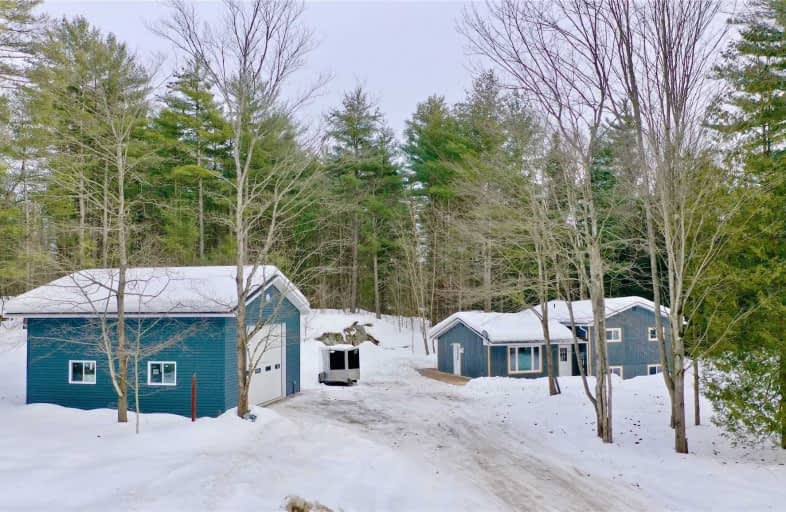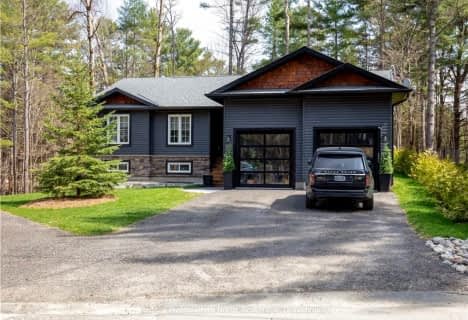
Muskoka Falls Public School
Elementary: Public
16.63 km
K P Manson Public School
Elementary: Public
7.80 km
Rama Central Public School
Elementary: Public
13.41 km
Gravenhurst Public School
Elementary: Public
9.47 km
Muskoka Beechgrove Public School
Elementary: Public
10.90 km
Severn Shores Public School
Elementary: Public
17.03 km
Orillia Campus
Secondary: Public
27.76 km
St Dominic Catholic Secondary School
Secondary: Catholic
22.54 km
Gravenhurst High School
Secondary: Public
9.32 km
Patrick Fogarty Secondary School
Secondary: Catholic
26.11 km
Bracebridge and Muskoka Lakes Secondary School
Secondary: Public
24.46 km
Trillium Lakelands' AETC's
Secondary: Public
21.72 km



