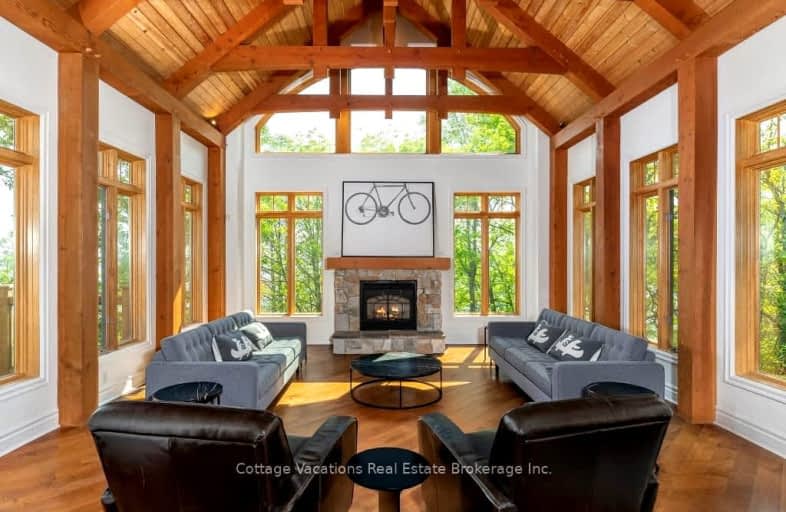Car-Dependent
- Almost all errands require a car.
Somewhat Bikeable
- Most errands require a car.

Muskoka Falls Public School
Elementary: PublicMonsignor Michael O'Leary School
Elementary: CatholicGravenhurst Public School
Elementary: PublicMuskoka Beechgrove Public School
Elementary: PublicBracebridge Public School
Elementary: PublicMonck Public School
Elementary: PublicSt Dominic Catholic Secondary School
Secondary: CatholicGravenhurst High School
Secondary: PublicPatrick Fogarty Secondary School
Secondary: CatholicBracebridge and Muskoka Lakes Secondary School
Secondary: PublicTrillium Lakelands' AETC's
Secondary: PublicOrillia Secondary School
Secondary: Public-
Tiki Lounge
165 Old Muskoka Rd, Gravenhurst ON P1P 1N3 3.76km -
Torrance Barrens Dark Sky Conservation Area
Rd 13 Southwood Rd (No cross street), Torrance ON P0C 1M0 7.71km -
Torrance Barrens Dark Sky Preserve
13 of District Rd, Gravenhurst ON 8.03km
-
RBC Royal Bank
398 Muskoka Rd N, Gravenhurst ON P1P 1G3 5.45km -
Scotiabank
198 Muskoka Rd N, Gravenhurst ON P1P 1X2 5.66km -
Cash 4 Cheques
130 Muskoka Rd N, Gravenhurst ON P1P 1X2 5.71km


