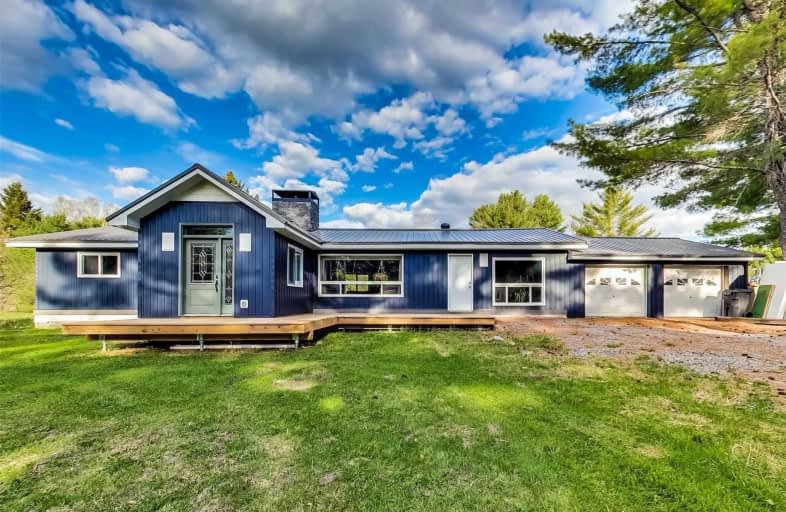
Muskoka Falls Public School
Elementary: Public
7.37 km
Monsignor Michael O'Leary School
Elementary: Catholic
12.74 km
Gravenhurst Public School
Elementary: Public
4.41 km
Muskoka Beechgrove Public School
Elementary: Public
3.69 km
Bracebridge Public School
Elementary: Public
12.29 km
Monck Public School
Elementary: Public
12.20 km
Orillia Campus
Secondary: Public
36.75 km
St Dominic Catholic Secondary School
Secondary: Catholic
13.19 km
Gravenhurst High School
Secondary: Public
4.35 km
Patrick Fogarty Secondary School
Secondary: Catholic
34.93 km
Bracebridge and Muskoka Lakes Secondary School
Secondary: Public
14.95 km
Trillium Lakelands' AETC's
Secondary: Public
12.23 km



