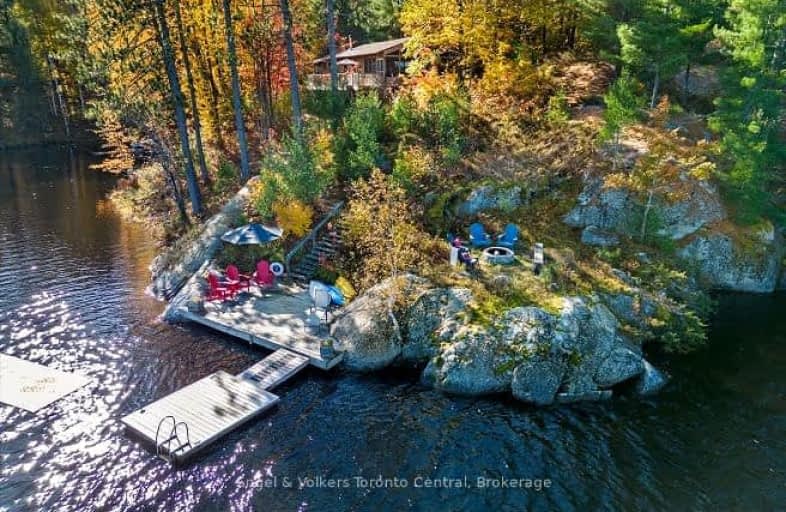Car-Dependent
- Almost all errands require a car.
0
/100
Somewhat Bikeable
- Almost all errands require a car.
23
/100

Muskoka Falls Public School
Elementary: Public
20.48 km
K P Manson Public School
Elementary: Public
15.30 km
Rama Central Public School
Elementary: Public
14.95 km
Gravenhurst Public School
Elementary: Public
18.64 km
Muskoka Beechgrove Public School
Elementary: Public
19.25 km
Bracebridge Public School
Elementary: Public
25.66 km
Orillia Campus
Secondary: Public
31.85 km
St Dominic Catholic Secondary School
Secondary: Catholic
25.70 km
Gravenhurst High School
Secondary: Public
18.50 km
Patrick Fogarty Secondary School
Secondary: Catholic
30.87 km
Bracebridge and Muskoka Lakes Secondary School
Secondary: Public
28.47 km
Trillium Lakelands' AETC's
Secondary: Public
25.71 km
-
Ungerman Gateway Park
Gravenhurst ON P1P 1N1 19.87km -
Tiki Lounge
165 Old Muskoka Rd, Gravenhurst ON P1P 1N3 20.32km -
O E l C Kitchen
7098 Rama Rd, Severn Bridge ON L0K 1L0 20.62km
-
TD Bank Financial Group
2303 Hwy 11, Gravenhurst ON P1P 0C8 14.9km -
CIBC
1190 Muskoka Rd S, Gravenhurst ON P1P 1K9 17.62km -
BMO Bank of Montreal
225 Edward St, Gravenhurst ON P1P 1K8 17.66km


