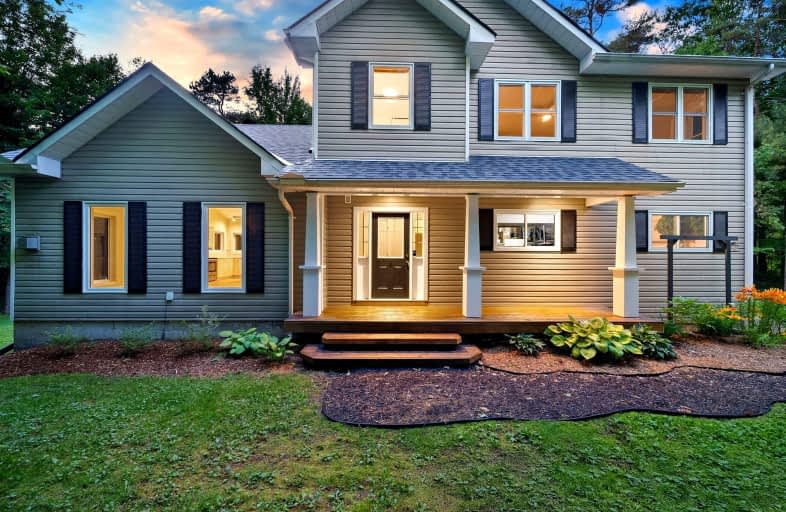
Video Tour
Car-Dependent
- Almost all errands require a car.
8
/100
Somewhat Bikeable
- Most errands require a car.
31
/100

K P Manson Public School
Elementary: Public
0.83 km
Rama Central Public School
Elementary: Public
8.47 km
Gravenhurst Public School
Elementary: Public
14.59 km
Muskoka Beechgrove Public School
Elementary: Public
16.41 km
Couchiching Heights Public School
Elementary: Public
18.71 km
Severn Shores Public School
Elementary: Public
10.05 km
Orillia Campus
Secondary: Public
20.82 km
Gravenhurst High School
Secondary: Public
14.47 km
Patrick Fogarty Secondary School
Secondary: Catholic
19.13 km
Twin Lakes Secondary School
Secondary: Public
22.65 km
Trillium Lakelands' AETC's
Secondary: Public
28.22 km
Orillia Secondary School
Secondary: Public
20.66 km
-
O E l C Kitchen
7098 Rama Rd, Severn Bridge ON L0K 1L0 9.94km -
Ungerman Gateway Park
Gravenhurst ON P1P 1N1 15.65km -
Tiki Lounge
165 Old Muskoka Rd, Gravenhurst ON P1P 1N3 16.6km
-
TD Canada Trust ATM
Ultramar-2900 Blvd de Portland, Gravenhurst ON J1L 1R8 10.74km -
TD Bank Financial Group
2303 Hwy 11, Gravenhurst ON P1P 0C8 10.74km -
BMO Bank of Montreal
225 Edward St, Gravenhurst ON P1P 1K8 13.39km


