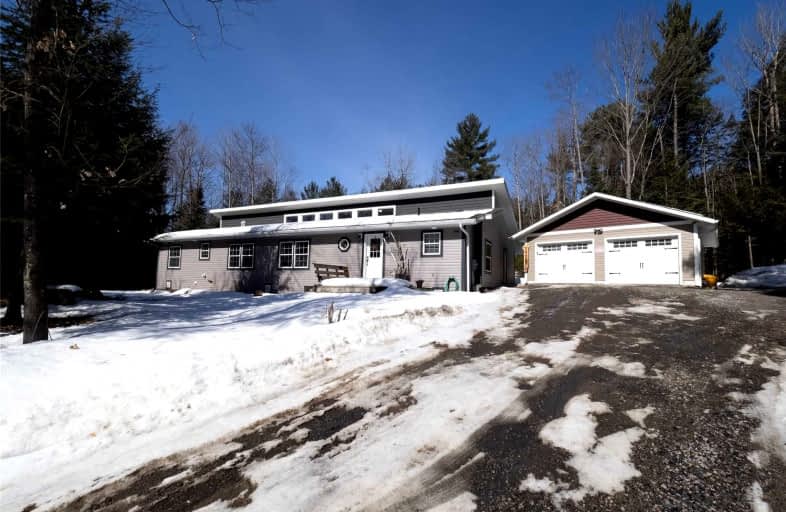Sold on Apr 22, 2022
Note: Property is not currently for sale or for rent.

-
Type: Detached
-
Style: Bungalow
-
Size: 2000 sqft
-
Lot Size: 250 x 799.43 Feet
-
Age: 6-15 years
-
Taxes: $2,400 per year
-
Days on Site: 11 Days
-
Added: Apr 11, 2022 (1 week on market)
-
Updated:
-
Last Checked: 13 hours ago
-
MLS®#: X5573492
-
Listed By: Real estate homeward, brokerage
Gorgeous Fully Renovated Home Tucked Away On 4.59 Acres, This Serene Property Is The Best Of Both Worlds, Close Enough To The Town Of Gravenhurst While Being Surrounded By Forests And Nature. This Lovely Home Features Vaulted Ceilings, Heated Bathroom Floors, A Massive Kitchen, Hot Tub, Large Deck, Muskoka Room, And Fire Pit For All Your Relaxing Needs. Perfect For Weekends Away From The City, Or To Call Home. See It Today!
Extras
Heated Floors In Bathrooms, Hot Tub, Sauna, Fridge, Stove, Dishwasher, Washer And Dryer, Pool Table. All Other Furniture Can Be Included. Above Ground, The Pool Can Stay Or Go Based On Buyers' Requests.
Property Details
Facts for 1025 Ruttans Road East, Gravenhurst
Status
Days on Market: 11
Last Status: Sold
Sold Date: Apr 22, 2022
Closed Date: Aug 23, 2022
Expiry Date: Jul 19, 2022
Sold Price: $1,225,000
Unavailable Date: Apr 22, 2022
Input Date: Apr 11, 2022
Prior LSC: Listing with no contract changes
Property
Status: Sale
Property Type: Detached
Style: Bungalow
Size (sq ft): 2000
Age: 6-15
Area: Gravenhurst
Inside
Bedrooms: 3
Bathrooms: 3
Kitchens: 1
Rooms: 13
Den/Family Room: No
Air Conditioning: Central Air
Fireplace: Yes
Washrooms: 3
Building
Basement: Crawl Space
Heat Type: Forced Air
Heat Source: Propane
Exterior: Vinyl Siding
Water Supply: Well
Special Designation: Unknown
Parking
Driveway: Lane
Garage Spaces: 2
Garage Type: Detached
Covered Parking Spaces: 6
Total Parking Spaces: 8
Fees
Tax Year: 2021
Tax Legal Description: Ryde Con 13 Pt Lot 25 Rp 35R21796 Part 2
Taxes: $2,400
Highlights
Feature: Grnbelt/Cons
Feature: Rolling
Feature: Wooded/Treed
Land
Cross Street: Doe Lake Rd. & House
Municipality District: Gravenhurst
Fronting On: North
Pool: Abv Grnd
Sewer: Septic
Lot Depth: 799.43 Feet
Lot Frontage: 250 Feet
Acres: 2-4.99
Additional Media
- Virtual Tour: https://unbranded.youriguide.com/1025_ruttans_rd_e_gravenhurst_on/
Rooms
Room details for 1025 Ruttans Road East, Gravenhurst
| Type | Dimensions | Description |
|---|---|---|
| Dining Main | 4.71 x 3.93 | Vaulted Ceiling, Updated, Combined W/Great Rm |
| Kitchen Main | 7.30 x 4.87 | Vaulted Ceiling, Tile Ceiling, Breakfast Bar |
| Living Main | 7.63 x 4.50 | Laminate, Open Concept, Fireplace |
| Games Main | 4.71 x 3.50 | Open Concept, W/O To Deck |
| Prim Bdrm Main | 4.87 x 5.00 | 5 Pc Ensuite, W/O To Deck, W/I Closet |
| 2nd Br Main | 3.73 x 3.35 | Laminate, Large Closet |
| 3rd Br Main | 3.74 x 3.90 | Laminate, 5 Pc Ensuite, W/I Closet |
| Study Main | 3.29 x 2.70 | Laminate |
| Laundry Main | 2.46 x 2.50 | B/I Appliances, Laundry Sink, Custom Counter |
| Loft Main | 2.89 x 3.90 | Vaulted Ceiling, Open Concept |
| XXXXXXXX | XXX XX, XXXX |
XXXX XXX XXXX |
$X,XXX,XXX |
| XXX XX, XXXX |
XXXXXX XXX XXXX |
$X,XXX,XXX | |
| XXXXXXXX | XXX XX, XXXX |
XXXXXXX XXX XXXX |
|
| XXX XX, XXXX |
XXXXXX XXX XXXX |
$XXX,XXX |
| XXXXXXXX XXXX | XXX XX, XXXX | $1,225,000 XXX XXXX |
| XXXXXXXX XXXXXX | XXX XX, XXXX | $1,200,000 XXX XXXX |
| XXXXXXXX XXXXXXX | XXX XX, XXXX | XXX XXXX |
| XXXXXXXX XXXXXX | XXX XX, XXXX | $999,000 XXX XXXX |

Muskoka Falls Public School
Elementary: PublicMacaulay Public School
Elementary: PublicGravenhurst Public School
Elementary: PublicMuskoka Beechgrove Public School
Elementary: PublicBracebridge Public School
Elementary: PublicMonck Public School
Elementary: PublicOrillia Campus
Secondary: PublicSt Dominic Catholic Secondary School
Secondary: CatholicGravenhurst High School
Secondary: PublicPatrick Fogarty Secondary School
Secondary: CatholicBracebridge and Muskoka Lakes Secondary School
Secondary: PublicTrillium Lakelands' AETC's
Secondary: Public

