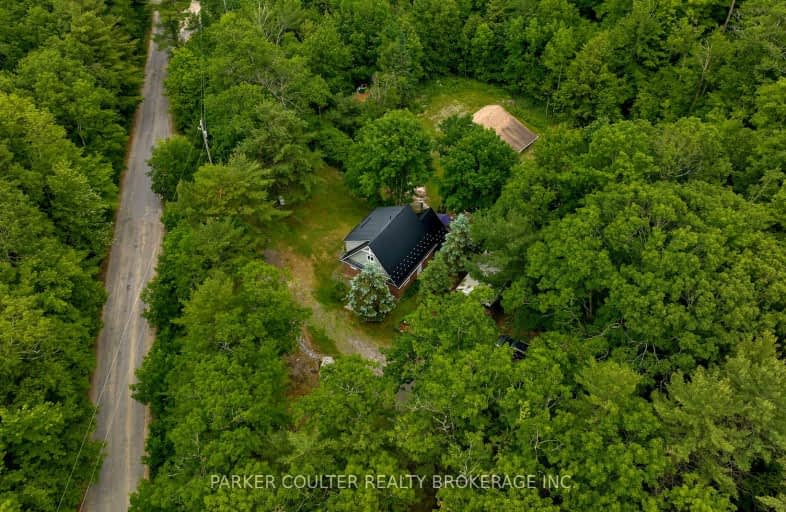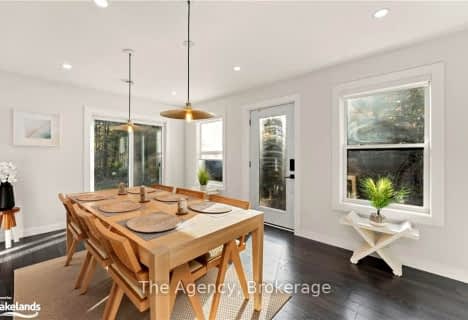Car-Dependent
- Almost all errands require a car.
Somewhat Bikeable
- Almost all errands require a car.

Glen Orchard/Honey Harbour Public School
Elementary: PublicMonsignor Michael O'Leary School
Elementary: CatholicGravenhurst Public School
Elementary: PublicMuskoka Beechgrove Public School
Elementary: PublicBracebridge Public School
Elementary: PublicMonck Public School
Elementary: PublicSt Dominic Catholic Secondary School
Secondary: CatholicGravenhurst High School
Secondary: PublicPatrick Fogarty Secondary School
Secondary: CatholicBracebridge and Muskoka Lakes Secondary School
Secondary: PublicTrillium Lakelands' AETC's
Secondary: PublicOrillia Secondary School
Secondary: Public-
Hardy Lake Provincial Park
ON 2.36km -
Torrance Barrens Dark Sky Preserve
13 of District Rd, Gravenhurst ON 8.11km -
Torrance Barrens Dark Sky Conservation Area
Rd 13 Southwood Rd (No cross street), Torrance ON P0C 1M0 8.16km
-
TD Bank Financial Group
3067 Muskoka Hwy 169, Bala ON P0C 1A0 9.44km -
TD Canada Trust Branch and ATM
3067 Muskoka Hwy 169, Bala ON P0C 1A0 9.44km -
TD Canada Trust ATM
3067 Muskoka Hwy 169, Bala ON P0C 1A0 9.44km
- 2 bath
- 2 bed
1343 WALKERS POINT Road, Muskoka Lakes, Ontario • P1P 1R2 • Wood (Muskoka Lakes)



