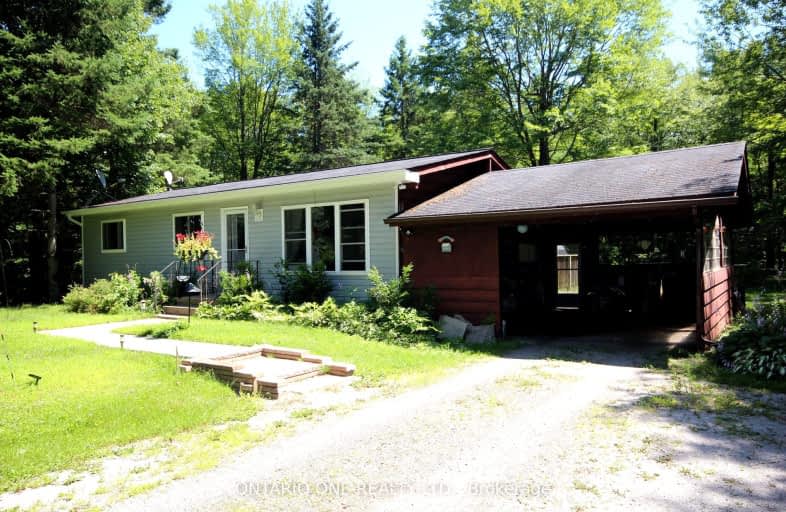Car-Dependent
- Almost all errands require a car.
0
/100
Somewhat Bikeable
- Most errands require a car.
28
/100

Muskoka Falls Public School
Elementary: Public
16.21 km
K P Manson Public School
Elementary: Public
10.34 km
Rama Central Public School
Elementary: Public
17.98 km
Gravenhurst Public School
Elementary: Public
5.88 km
Muskoka Beechgrove Public School
Elementary: Public
7.83 km
Severn Shores Public School
Elementary: Public
18.35 km
St Dominic Catholic Secondary School
Secondary: Catholic
21.66 km
Gravenhurst High School
Secondary: Public
5.81 km
Patrick Fogarty Secondary School
Secondary: Catholic
26.93 km
Bracebridge and Muskoka Lakes Secondary School
Secondary: Public
22.74 km
Trillium Lakelands' AETC's
Secondary: Public
20.32 km
Orillia Secondary School
Secondary: Public
28.50 km


