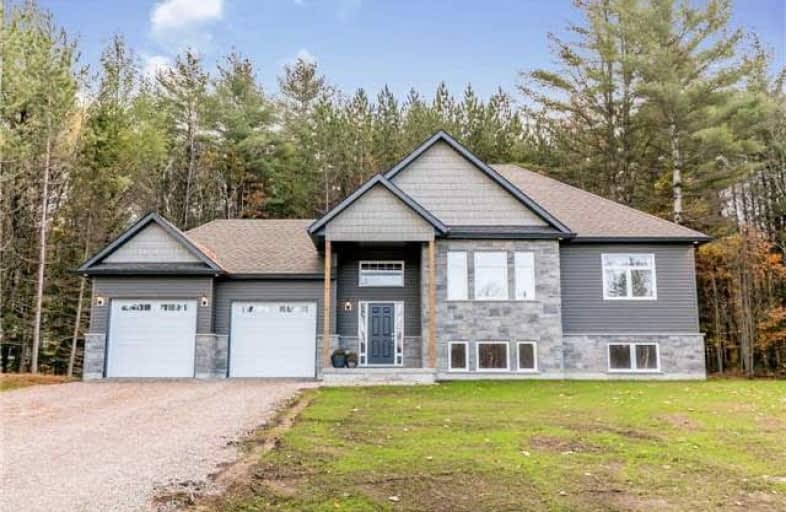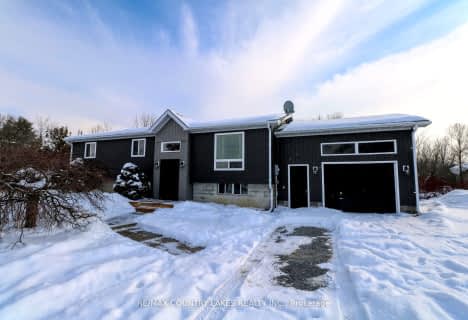
K P Manson Public School
Elementary: Public
0.46 km
Rama Central Public School
Elementary: Public
8.33 km
Gravenhurst Public School
Elementary: Public
15.10 km
Muskoka Beechgrove Public School
Elementary: Public
16.93 km
Couchiching Heights Public School
Elementary: Public
18.02 km
Severn Shores Public School
Elementary: Public
9.36 km
Orillia Campus
Secondary: Public
20.15 km
Gravenhurst High School
Secondary: Public
14.97 km
Patrick Fogarty Secondary School
Secondary: Catholic
18.43 km
Twin Lakes Secondary School
Secondary: Public
21.96 km
Trillium Lakelands' AETC's
Secondary: Public
28.84 km
Orillia Secondary School
Secondary: Public
19.97 km




