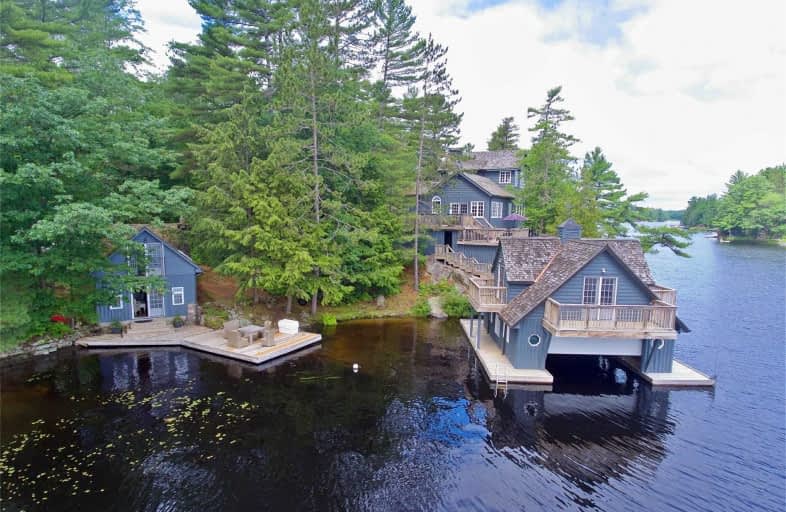Sold on May 16, 2021
Note: Property is not currently for sale or for rent.

-
Type: Cottage
-
Style: 2-Storey
-
Lot Size: 735 x 0 Feet
-
Age: 16-30 years
-
Taxes: $10,100 per year
-
Days on Site: 54 Days
-
Added: Mar 23, 2021 (1 month on market)
-
Updated:
-
Last Checked: 2 weeks ago
-
MLS®#: X5164187
-
Listed By: Century 21 heritage group ltd., brokerage
A Spectacular Waterfront Property That Cascades Down To 735 Feet Of Muskoka Shoreline. Panoramic Water Views Can Be Seen From Virtually Every Room. The Character Of This Cottage Typifies The Best In Muskoka Living.It Features Beautiful Hardwood Flrs.Lrg Stone Fireplace & A Separate Breakfast Area Leading To One Of 2 Entertainment Decks. The Original Stone Cottage Is Used As A Charming Guest Cabin With 2 Addtnl Bedrooms & The 2 Storey Boat House Is A Must See.
Extras
4 Season Cottage, Timber And Stone Construction, High Ceilings, 2 Roth Oil Furnaces, Uv Water Purification And Filter System, Cedar Shake Roof On All 3 Buildings, Newer Windows, New Docks And Cribs. Gas Pump For Boat Refuelling
Property Details
Facts for 1053 Fish Hook Lane, Gravenhurst
Status
Days on Market: 54
Last Status: Sold
Sold Date: May 16, 2021
Closed Date: Jun 30, 2021
Expiry Date: May 25, 2021
Sold Price: $3,400,000
Unavailable Date: May 16, 2021
Input Date: Mar 23, 2021
Prior LSC: Listing with no contract changes
Property
Status: Sale
Property Type: Cottage
Style: 2-Storey
Age: 16-30
Area: Gravenhurst
Availability Date: Flexible
Inside
Bedrooms: 3
Bedrooms Plus: 2
Bathrooms: 2
Kitchens: 1
Kitchens Plus: 1
Rooms: 8
Den/Family Room: Yes
Air Conditioning: Central Air
Fireplace: Yes
Laundry Level: Main
Central Vacuum: N
Washrooms: 2
Utilities
Electricity: Yes
Gas: No
Telephone: Yes
Building
Basement: Half
Basement 2: Unfinished
Heat Type: Forced Air
Heat Source: Oil
Exterior: Stone
Exterior: Wood
Elevator: N
Energy Certificate: N
Water Supply Type: Lake/River
Water Supply: Other
Physically Handicapped-Equipped: N
Special Designation: Unknown
Other Structures: Aux Residences
Retirement: N
Parking
Driveway: Private
Garage Type: None
Covered Parking Spaces: 10
Total Parking Spaces: 10
Fees
Tax Year: 2020
Tax Legal Description: *Pcl 4707 Sec Muskoka; Pt Lt 32 Con 1 Muskoka Pt 1
Taxes: $10,100
Highlights
Feature: Beach
Feature: Clear View
Feature: Terraced
Feature: Waterfront
Feature: Wooded/Treed
Land
Cross Street: Southwood Rd & Fish
Municipality District: Gravenhurst
Fronting On: North
Parcel Number: 481950011
Pool: None
Sewer: Septic
Lot Frontage: 735 Feet
Lot Irregularities: As Per Survey
Acres: 2-4.99
Zoning: 391-Seasonal/Rec
Waterfront: Direct
Water Body Name: Muldrew-North
Water Body Type: Lake
Water Frontage: 735
Access To Property: Highway
Access To Property: Yr Rnd Municpal Rd
Water Features: Beachfront
Water Features: Boathouse
Shoreline: Clean
Shoreline: Mixed
Shoreline Allowance: Owned
Shoreline Exposure: Ne
Rural Services: Electrical
Rural Services: Internet High Spd
Rural Services: Telephone
Waterfront Accessory: Dry Boathouse-Double
Waterfront Accessory: Bunkie
Water Delivery Features: Uv System
Water Delivery Features: Water Treatmnt
Additional Media
- Virtual Tour: http://www.1053fishhook.com/unbranded/
Rooms
Room details for 1053 Fish Hook Lane, Gravenhurst
| Type | Dimensions | Description |
|---|---|---|
| Master Ground | 3.37 x 5.79 | Hardwood Floor, Large Window |
| 2nd Br Ground | 2.76 x 3.78 | Hardwood Floor, Large Window |
| Bathroom Ground | 1.52 x 1.52 | Hardwood Floor, Separate Shower |
| 3rd Br In Betwn | 2.81 x 3.40 | Hardwood Floor, Large Window |
| Bathroom In Betwn | 1.57 x 3.25 | Hardwood Floor, Large Window |
| Laundry In Betwn | 1.80 x 1.85 | Hardwood Floor, Walk-Out |
| Sitting Main | 3.32 x 6.14 | Hardwood Floor, Large Window |
| Family Main | 5.71 x 5.91 | Hardwood Floor, Large Window |
| Breakfast Main | 3.07 x 3.83 | Hardwood Floor, Walk-Out |
| Kitchen Main | 2.71 x 4.29 | Hardwood Floor, Step-Up, Country Kitchen |
| 4th Br | - | Hardwood Floor |
| 5th Br | - | Hardwood Floor |
| XXXXXXXX | XXX XX, XXXX |
XXXX XXX XXXX |
$X,XXX,XXX |
| XXX XX, XXXX |
XXXXXX XXX XXXX |
$X,XXX,XXX | |
| XXXXXXXX | XXX XX, XXXX |
XXXX XXX XXXX |
$X,XXX,XXX |
| XXX XX, XXXX |
XXXXXX XXX XXXX |
$X,XXX,XXX |
| XXXXXXXX XXXX | XXX XX, XXXX | $3,400,000 XXX XXXX |
| XXXXXXXX XXXXXX | XXX XX, XXXX | $3,499,000 XXX XXXX |
| XXXXXXXX XXXX | XXX XX, XXXX | $1,900,000 XXX XXXX |
| XXXXXXXX XXXXXX | XXX XX, XXXX | $2,198,000 XXX XXXX |

Muskoka Falls Public School
Elementary: PublicK P Manson Public School
Elementary: PublicMonsignor Michael O'Leary School
Elementary: CatholicGravenhurst Public School
Elementary: PublicMuskoka Beechgrove Public School
Elementary: PublicSevern Shores Public School
Elementary: PublicSt Dominic Catholic Secondary School
Secondary: CatholicGravenhurst High School
Secondary: PublicPatrick Fogarty Secondary School
Secondary: CatholicBracebridge and Muskoka Lakes Secondary School
Secondary: PublicTrillium Lakelands' AETC's
Secondary: PublicOrillia Secondary School
Secondary: Public

