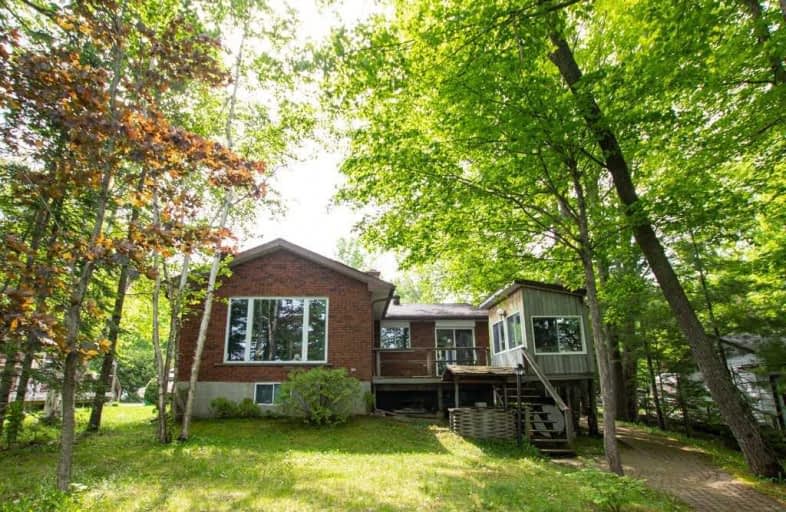Sold on Jan 23, 2020
Note: Property is not currently for sale or for rent.

-
Type: Detached
-
Style: Bungalow-Raised
-
Size: 1100 sqft
-
Lot Size: 43 x 233 Feet
-
Age: 31-50 years
-
Taxes: $3,506 per year
-
Days on Site: 50 Days
-
Added: Dec 04, 2019 (1 month on market)
-
Updated:
-
Last Checked: 2 weeks ago
-
MLS®#: X4647843
-
Listed By: Royal lepage first contact realty, brokerage
A Piece Of Waterfront Paradise In Muskoka On The Trent Severn Waterway, Sparrow Lake. *Sand Bottom/Shallow Bottom - Great For Kids! Private Road To The Four Season Home Which Has Views To Ease Any Mind. 2 Bed (W/ Pot For More), 2 Bath. Livingroom With Wood Fireplace. Enjoy The Lake From The Enclosed Gazebo Or From Your Private Deck Off The Kitchen & Living Room.
Extras
Forced Air Heating System Installed Winter 2018 & New Flooring Throughout 2019. New Roof 2016.Annual Road Maintenance (Incl Snow Clearing) Fee Of $500. Sellers Are Both Registered Real Estate Sales Representatives.
Property Details
Facts for 1053 Shallow Bay Road, Gravenhurst
Status
Days on Market: 50
Last Status: Sold
Sold Date: Jan 23, 2020
Closed Date: Mar 06, 2020
Expiry Date: Mar 13, 2020
Sold Price: $520,000
Unavailable Date: Jan 23, 2020
Input Date: Dec 04, 2019
Property
Status: Sale
Property Type: Detached
Style: Bungalow-Raised
Size (sq ft): 1100
Age: 31-50
Area: Gravenhurst
Availability Date: Flexible
Inside
Bedrooms: 2
Bathrooms: 3
Kitchens: 1
Rooms: 6
Den/Family Room: Yes
Air Conditioning: None
Fireplace: Yes
Washrooms: 3
Utilities
Telephone: Yes
Building
Basement: Sep Entrance
Basement 2: Unfinished
Heat Type: Forced Air
Heat Source: Propane
Exterior: Brick
Elevator: N
Water Supply Type: Drilled Well
Water Supply: Well
Special Designation: Unknown
Other Structures: Garden Shed
Other Structures: Workshop
Parking
Driveway: Private
Garage Spaces: 2
Garage Type: Attached
Covered Parking Spaces: 3
Total Parking Spaces: 5
Fees
Tax Year: 2019
Tax Legal Description: Pcl 14-1 Sec 35M652; Lt 14 Pl 35M652 Morrison
Taxes: $3,506
Additional Mo Fees: 42
Highlights
Feature: Beach
Feature: Waterfront
Feature: Wooded/Treed
Land
Cross Street: Canning To Shallow B
Municipality District: Gravenhurst
Fronting On: North
Parcel Number: 48042034
Parcel of Tied Land: Y
Pool: None
Sewer: Tank
Lot Depth: 233 Feet
Lot Frontage: 43 Feet
Acres: < .50
Zoning: Residential
Waterfront: Direct
Water Body Name: Sparrow
Water Body Type: Lake
Water Frontage: 47
Access To Property: Private Road
Water Features: Beachfront
Water Features: Dock
Rooms
Room details for 1053 Shallow Bay Road, Gravenhurst
| Type | Dimensions | Description |
|---|---|---|
| Kitchen Main | 3.04 x 3.04 | |
| Breakfast Main | 2.13 x 3.04 | |
| Br Main | 4.03 x 3.55 | |
| 2nd Br Main | 2.74 x 2.74 | |
| Living Main | 5.48 x 4.64 | |
| Dining Main | 2.89 x 4.64 |
| XXXXXXXX | XXX XX, XXXX |
XXXX XXX XXXX |
$XXX,XXX |
| XXX XX, XXXX |
XXXXXX XXX XXXX |
$XXX,XXX | |
| XXXXXXXX | XXX XX, XXXX |
XXXX XXX XXXX |
$XXX,XXX |
| XXX XX, XXXX |
XXXXXX XXX XXXX |
$XXX,XXX | |
| XXXXXXXX | XXX XX, XXXX |
XXXXXXX XXX XXXX |
|
| XXX XX, XXXX |
XXXXXX XXX XXXX |
$XXX,XXX |
| XXXXXXXX XXXX | XXX XX, XXXX | $520,000 XXX XXXX |
| XXXXXXXX XXXXXX | XXX XX, XXXX | $519,000 XXX XXXX |
| XXXXXXXX XXXX | XXX XX, XXXX | $450,000 XXX XXXX |
| XXXXXXXX XXXXXX | XXX XX, XXXX | $549,000 XXX XXXX |
| XXXXXXXX XXXXXXX | XXX XX, XXXX | XXX XXXX |
| XXXXXXXX XXXXXX | XXX XX, XXXX | $599,000 XXX XXXX |

K P Manson Public School
Elementary: PublicRama Central Public School
Elementary: PublicGravenhurst Public School
Elementary: PublicMuskoka Beechgrove Public School
Elementary: PublicCouchiching Heights Public School
Elementary: PublicSevern Shores Public School
Elementary: PublicOrillia Campus
Secondary: PublicGravenhurst High School
Secondary: PublicPatrick Fogarty Secondary School
Secondary: CatholicTwin Lakes Secondary School
Secondary: PublicTrillium Lakelands' AETC's
Secondary: PublicOrillia Secondary School
Secondary: Public- 2 bath
- 3 bed
- 700 sqft
4294 Canal Road, Severn, Ontario • L0K 2B0 • Rural Severn
- 2 bath
- 2 bed
- 1100 sqft
1859 McLeod Drive, Severn, Ontario • P0E 1N0 • Rural Severn




