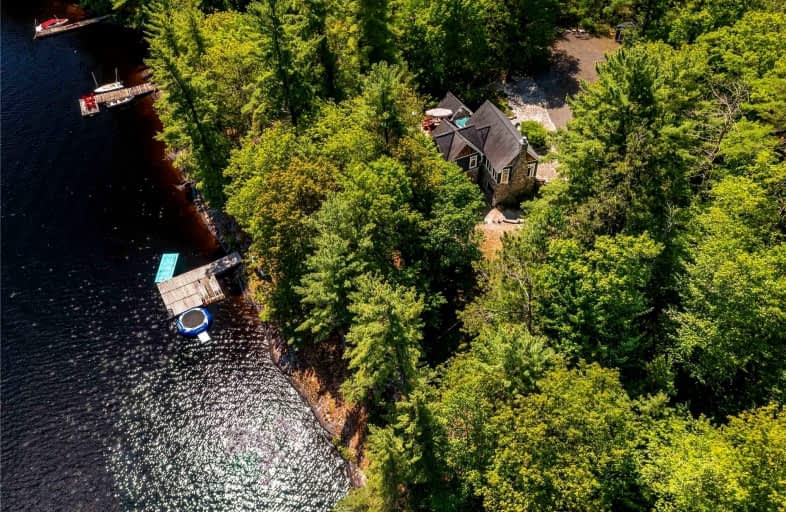Sold on Jul 05, 2022
Note: Property is not currently for sale or for rent.

-
Type: Cottage
-
Style: 2-Storey
-
Size: 1500 sqft
-
Lot Size: 1.1 x 0 Acres
-
Age: 6-15 years
-
Taxes: $7,456 per year
-
Days on Site: 36 Days
-
Added: May 30, 2022 (1 month on market)
-
Updated:
-
Last Checked: 5 hours ago
-
MLS®#: X5678852
-
Listed By: Sotheby's international realty canada, brokerage
Stunning Cottage Or Year Round Home On South Muldrew Lake In Gravenhurst, 2 Hours From Toronto. 3 Bed 2 Bath 2 Story Home With Vaulted Ceilings, Post And Beam Framing, Stunning Craftsmanship And Incredible Lake Views. Outdoor Seating Areas With Hot Tub, Fire Pit, Water Trampoline Lily Pad And All Water Toys Included. Forced Air Heat And A/C, 2 Fireplaces, Satellite Tv And Internet. Years Of Established Rental Income And Completely Turnkey.
Extras
Road Fees Are $400 Yearly & Plowing Was $685.25 This Past Winter For The Road & Driveway. The Road Is Very Well Maintained & The Organization Is Terrific. Propane Tank Is Rented At $100/Year. *Interboard Listing: The Lakelands R.E. Assoc*
Property Details
Facts for 1065 Fish Hook Lane, Gravenhurst
Status
Days on Market: 36
Last Status: Sold
Sold Date: Jul 05, 2022
Closed Date: Aug 04, 2022
Expiry Date: Oct 31, 2022
Sold Price: $2,233,000
Unavailable Date: Jul 05, 2022
Input Date: Jun 29, 2022
Prior LSC: Listing with no contract changes
Property
Status: Sale
Property Type: Cottage
Style: 2-Storey
Size (sq ft): 1500
Age: 6-15
Area: Gravenhurst
Availability Date: Immediate/Flex
Inside
Bedrooms: 3
Bathrooms: 2
Kitchens: 1
Rooms: 11
Den/Family Room: Yes
Air Conditioning: Central Air
Fireplace: Yes
Laundry Level: Lower
Central Vacuum: Y
Washrooms: 2
Utilities
Electricity: Yes
Gas: No
Cable: Yes
Telephone: Yes
Building
Basement: Finished
Basement 2: W/O
Heat Type: Forced Air
Heat Source: Propane
Exterior: Stone
Exterior: Wood
Elevator: N
UFFI: No
Water Supply Type: Lake/River
Water Supply: Other
Physically Handicapped-Equipped: N
Special Designation: Unknown
Other Structures: Drive Shed
Retirement: N
Parking
Driveway: Pvt Double
Garage Type: None
Covered Parking Spaces: 6
Total Parking Spaces: 6
Fees
Tax Year: 2021
Tax Legal Description: Pcl 13277 Sec Muskoka; Lt 48 Pl M222 Muskoka; Pt L
Taxes: $7,456
Highlights
Feature: Lake Access
Feature: Waterfront
Feature: Wooded/Treed
Land
Cross Street: Fish Hood And Southw
Municipality District: Gravenhurst
Fronting On: East
Pool: None
Sewer: Septic
Lot Frontage: 1.1 Acres
Lot Irregularities: Lot Front: 203.00 Ft
Acres: .50-1.99
Zoning: Wr6C
Waterfront: Direct
Water Body Name: Muldrew-South
Water Body Type: Lake
Water Frontage: 61.87
Access To Property: Private Road
Access To Property: Yr Rnd Private Rd
Water Features: Dock
Water Features: Watrfrnt-Deeded
Shoreline: Clean
Shoreline: Deep
Shoreline Allowance: Owned
Shoreline Exposure: Ne
Rural Services: Cable
Rural Services: Electrical
Rural Services: Internet Other
Rural Services: Telephone
Water Delivery Features: Heatd Waterlne
Water Delivery Features: Uv System
Additional Media
- Virtual Tour: https://unbranded.youriguide.com/1065_fish_hook_ln_gravenhurst_on/
Rooms
Room details for 1065 Fish Hook Lane, Gravenhurst
| Type | Dimensions | Description |
|---|---|---|
| Prim Bdrm Upper | 3.94 x 3.99 | Cathedral Ceiling, W/O To Deck, 2 Pc Ensuite |
| Bathroom Upper | 2.46 x 1.47 | 2 Pc Bath |
| Living Upper | 6.93 x 4.39 | Beamed, Fireplace, W/O To Deck |
| 2nd Br Main | 4.19 x 3.28 | W/O To Water |
| 3rd Br Main | 3.73 x 3.91 | |
| Bathroom Main | 3.45 x 1.93 | 3 Pc Bath, Heated Floor, Marble Floor |
| Living Main | 7.24 x 4.11 | Fireplace, W/O To Water |
| Kitchen Main | 4.62 x 3.25 | B/I Appliances, Beamed, Centre Island |
| Dining Main | 2.29 x 3.81 | Combined W/Kitchen |
| Laundry Main | 3.35 x 2.74 | |
| Workshop Main | 5.56 x 4.27 |
| XXXXXXXX | XXX XX, XXXX |
XXXX XXX XXXX |
$X,XXX,XXX |
| XXX XX, XXXX |
XXXXXX XXX XXXX |
$X,XXX,XXX |
| XXXXXXXX XXXX | XXX XX, XXXX | $2,233,000 XXX XXXX |
| XXXXXXXX XXXXXX | XXX XX, XXXX | $2,495,000 XXX XXXX |

Muskoka Falls Public School
Elementary: PublicK P Manson Public School
Elementary: PublicMonsignor Michael O'Leary School
Elementary: CatholicGravenhurst Public School
Elementary: PublicMuskoka Beechgrove Public School
Elementary: PublicSevern Shores Public School
Elementary: PublicSt Dominic Catholic Secondary School
Secondary: CatholicGravenhurst High School
Secondary: PublicPatrick Fogarty Secondary School
Secondary: CatholicBracebridge and Muskoka Lakes Secondary School
Secondary: PublicTrillium Lakelands' AETC's
Secondary: PublicOrillia Secondary School
Secondary: Public

