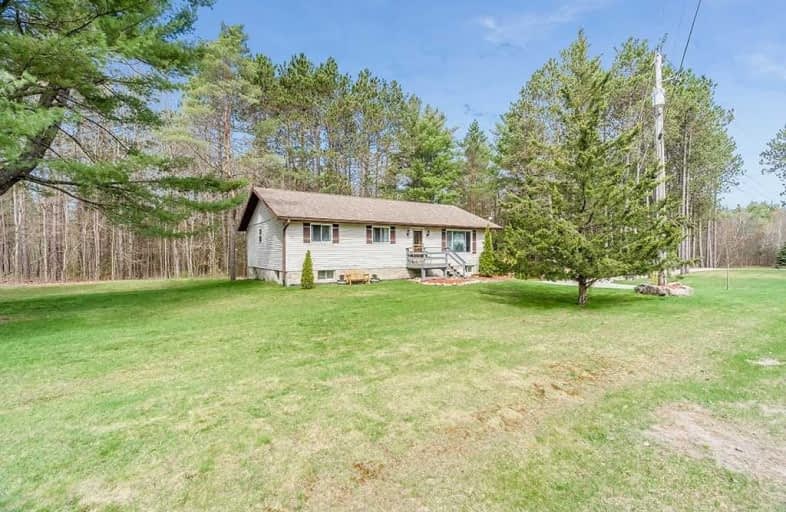Sold on Apr 22, 2021
Note: Property is not currently for sale or for rent.

-
Type: Detached
-
Style: Bungalow-Raised
-
Size: 1100 sqft
-
Lot Size: 629.69 x 107.57 Feet
-
Age: 31-50 years
-
Taxes: $2,312 per year
-
Days on Site: 1 Days
-
Added: Apr 21, 2021 (1 day on market)
-
Updated:
-
Last Checked: 2 weeks ago
-
MLS®#: X5203073
-
Listed By: Faris team real estate, brokerage
Top 5 Reasons You Will Love This Home: 1) Beautiful Raised Bungalow In A Tranquil Rural Setting On Over 3.5 Acres 2) Functional Layout With An Open-Concept Main Level And A Lower Level With A Workshop And Storage Space 3) Updated Kitchen, Flooring, And Lighting 4) Well-Manicured With A Mature Tree Surround And A Spacious Deck 5) Convenient Commuter Location With Easy Access To Highway 11. 2,381 Fin.Sq.Ft. Age 33. For Info, Photos & Video, Visit Our Website.
Extras
Inclusions: Fridge, Stove, Washer, Dryer, Home Surveillance System.
Property Details
Facts for 1070 Rainbow Circle, Gravenhurst
Status
Days on Market: 1
Last Status: Sold
Sold Date: Apr 22, 2021
Closed Date: May 31, 2021
Expiry Date: Jul 30, 2021
Sold Price: $600,000
Unavailable Date: Apr 22, 2021
Input Date: Apr 21, 2021
Property
Status: Sale
Property Type: Detached
Style: Bungalow-Raised
Size (sq ft): 1100
Age: 31-50
Area: Gravenhurst
Availability Date: Flexible
Inside
Bedrooms: 3
Bathrooms: 1
Kitchens: 1
Rooms: 5
Den/Family Room: No
Air Conditioning: None
Fireplace: No
Washrooms: 1
Building
Basement: Finished
Basement 2: Full
Heat Type: Forced Air
Heat Source: Electric
Exterior: Vinyl Siding
Water Supply Type: Drilled Well
Water Supply: Well
Special Designation: Unknown
Parking
Driveway: Other
Garage Type: None
Covered Parking Spaces: 8
Total Parking Spaces: 8
Fees
Tax Year: 2020
Tax Legal Description: Pt Lt 11 Con Wmr Morrison Pt 3, 4 & 7 35R7462 Exce
Taxes: $2,312
Highlights
Feature: Wooded/Treed
Land
Cross Street: Sparrow Lake D Rd/Ra
Municipality District: Gravenhurst
Fronting On: West
Parcel Number: 480420449
Pool: None
Sewer: Septic
Lot Depth: 107.57 Feet
Lot Frontage: 629.69 Feet
Lot Irregularities: 3.66 Acres X Irreg
Acres: 2-4.99
Zoning: Rr-5
Additional Media
- Virtual Tour: https://youtu.be/G4gHOw3sNzc
Rooms
Room details for 1070 Rainbow Circle, Gravenhurst
| Type | Dimensions | Description |
|---|---|---|
| Kitchen Main | 4.20 x 5.70 | Updated, Stainless Steel Appl, Hardwood Floor |
| Dining Main | 4.76 x 7.09 | Combined W/Living, Open Concept, Hardwood Floor |
| Master Main | 4.08 x 5.15 | Large Closet, Semi Ensuite, Hardwood Floor |
| Br Main | 3.09 x 3.38 | Hardwood Floor |
| Br Main | 3.04 x 3.38 | Hardwood Floor |
| Family Lower | 8.42 x 13.92 |

| XXXXXXXX | XXX XX, XXXX |
XXXX XXX XXXX |
$XXX,XXX |
| XXX XX, XXXX |
XXXXXX XXX XXXX |
$XXX,XXX | |
| XXXXXXXX | XXX XX, XXXX |
XXXXXXX XXX XXXX |
|
| XXX XX, XXXX |
XXXXXX XXX XXXX |
$XXX,XXX |
| XXXXXXXX XXXX | XXX XX, XXXX | $600,000 XXX XXXX |
| XXXXXXXX XXXXXX | XXX XX, XXXX | $575,000 XXX XXXX |
| XXXXXXXX XXXXXXX | XXX XX, XXXX | XXX XXXX |
| XXXXXXXX XXXXXX | XXX XX, XXXX | $639,000 XXX XXXX |

Muskoka Falls Public School
Elementary: PublicK P Manson Public School
Elementary: PublicRama Central Public School
Elementary: PublicGravenhurst Public School
Elementary: PublicMuskoka Beechgrove Public School
Elementary: PublicSevern Shores Public School
Elementary: PublicOrillia Campus
Secondary: PublicSt Dominic Catholic Secondary School
Secondary: CatholicGravenhurst High School
Secondary: PublicPatrick Fogarty Secondary School
Secondary: CatholicTrillium Lakelands' AETC's
Secondary: PublicOrillia Secondary School
Secondary: Public
