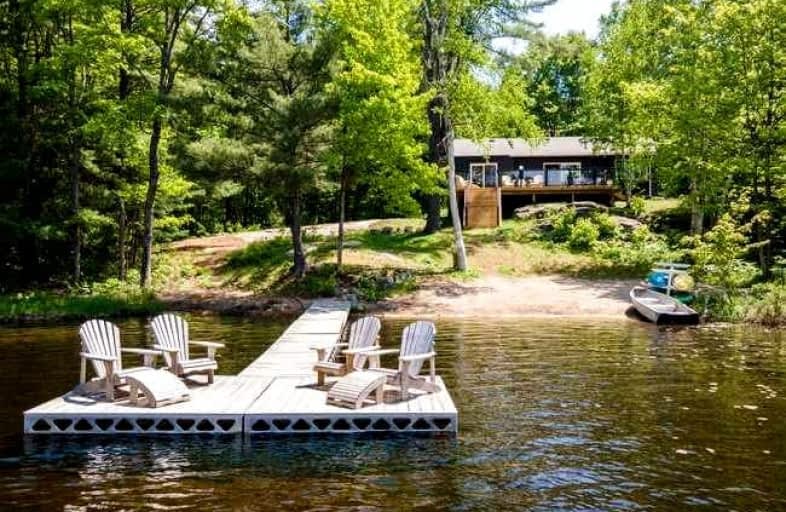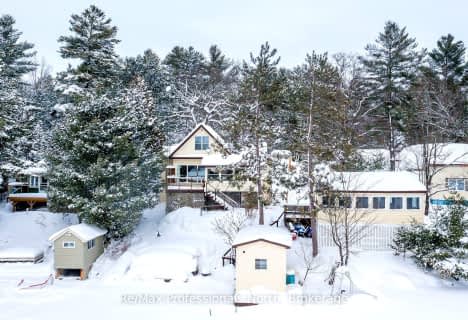Sold on Jun 05, 2022
Note: Property is not currently for sale or for rent.

-
Type: Cottage
-
Style: Bungalow
-
Size: 700 sqft
-
Lot Size: 100 x 198.47 Feet
-
Age: 51-99 years
-
Taxes: $2,948 per year
-
Days on Site: 3 Days
-
Added: Jun 02, 2022 (3 days on market)
-
Updated:
-
Last Checked: 5 hours ago
-
MLS®#: X5644238
-
Listed By: Sutton group quantum realty inc., brokerage
Welcome To Piper's Landing On Little Lake In Beautiful Gravenhurst, Only 2Hrs North Of Gta! This 3-Season Cottage Is Perfectly Situated At The End Of A Private Laneway, And Borders Untouched Crown Land! This Turn-Key Cottage Is So Quiet & Private, It Truly Feels Surreal. Beach Entry & Sand-Bottom Motor-Restricted Lake Is Ideal For Swimming, Kayaking, And Fishing. Every Inch Of This Cottage Was Beautifully Designed & Meticulously Planned For Welcoming Family & Friends. The Primary Bedroom Incorporates Gorgeous Views Of The Lake W/Its Large Sliding Doors Walking Out To The Deck. The 2nd & 3rd Bedroom Have Been Designed W/Comfort & Convenience In Mind - Located Next To The Beautifully Reno'd Bathroom W/Tub & Shower. Entertaining Is Easy W/A Functional Kitchen, Plenty Of Eating Areas, Games Tables, & Hangout Spaces. Experience Stunning Sunsets Fr: Each & Every Area Of This Perfectly-Positioned West-Facing Cottage. This Cottage Is As Pretty Is It Gets! See Website Link For More Details!
Extras
150 Yrold Reclaimed Beams, All New Windows/Sliding Doors, Fully Reno'd Kitch & Bath, New Flooring, 16Ft X 32Ft Deck & Glass Railings, Baseboard Heaters, Exterior Pot-Lights, Propane Freestanding Stove, Watersoftener, Uv Light Filter & More!
Property Details
Facts for 1081 Misty Lane, Gravenhurst
Status
Days on Market: 3
Last Status: Sold
Sold Date: Jun 05, 2022
Closed Date: Oct 04, 2022
Expiry Date: Oct 31, 2022
Sold Price: $995,000
Unavailable Date: Jun 05, 2022
Input Date: Jun 02, 2022
Prior LSC: Sold
Property
Status: Sale
Property Type: Cottage
Style: Bungalow
Size (sq ft): 700
Age: 51-99
Area: Gravenhurst
Availability Date: 90+ Days
Inside
Bedrooms: 3
Bathrooms: 1
Kitchens: 1
Rooms: 7
Den/Family Room: No
Air Conditioning: None
Fireplace: Yes
Laundry Level: Main
Washrooms: 1
Utilities
Electricity: Yes
Building
Basement: Crawl Space
Basement 2: Unfinished
Heat Type: Baseboard
Heat Source: Propane
Exterior: Wood
Water Supply Type: Lake/River
Water Supply: Other
Special Designation: Unknown
Other Structures: Workshop
Parking
Driveway: Front Yard
Garage Type: None
Covered Parking Spaces: 4
Total Parking Spaces: 4
Fees
Tax Year: 2021
Tax Legal Description: Legal Desc Under Mortgage Comments
Taxes: $2,948
Highlights
Feature: Grnbelt/Cons
Feature: Lake/Pond
Feature: Waterfront
Feature: Wooded/Treed
Land
Cross Street: Southwood Rd & Misty
Municipality District: Gravenhurst
Fronting On: East
Parcel Number: 480370067
Pool: None
Sewer: Septic
Lot Depth: 198.47 Feet
Lot Frontage: 100 Feet
Lot Irregularities: 198 X 109 X 169 X 148
Zoning: Rw-6D
Waterfront: Direct
Water Body Name: Little
Water Body Type: Lake
Water Frontage: 30.48
Access To Property: Seasonal Priv Rd
Water Features: Beachfront
Water Features: Dock
Shoreline: Sandy
Shoreline: Soft Btm
Shoreline Allowance: Owned
Shoreline Exposure: W
Water Delivery Features: Uv System
Additional Media
- Virtual Tour: https://unbranded.youriguide.com/181_misty_lane_gravenhurst_on/
Rooms
Room details for 1081 Misty Lane, Gravenhurst
| Type | Dimensions | Description |
|---|---|---|
| Living Main | 4.17 x 6.32 | W/O To Deck, Overlook Water, Fireplace |
| Kitchen Main | 3.40 x 3.61 | O/Looks Frontyard, Open Concept, Large Window |
| Dining Main | 2.26 x 7.06 | W/O To Porch, Overlook Water, Combined W/Laundry |
| Prim Bdrm Main | 3.02 x 3.71 | Overlook Water, W/O To Deck, Large Window |
| 2nd Br Main | 2.72 x 3.56 | Updated, Finished, Large Window |
| 3rd Br Main | 2.77 x 2.77 | Updated, Finished, Large Window |
| Bathroom Main | - | 4 Pc Bath |
| XXXXXXXX | XXX XX, XXXX |
XXXX XXX XXXX |
$XXX,XXX |
| XXX XX, XXXX |
XXXXXX XXX XXXX |
$XXX,XXX |
| XXXXXXXX XXXX | XXX XX, XXXX | $995,000 XXX XXXX |
| XXXXXXXX XXXXXX | XXX XX, XXXX | $899,000 XXX XXXX |

Muskoka Falls Public School
Elementary: PublicK P Manson Public School
Elementary: PublicMonsignor Michael O'Leary School
Elementary: CatholicGravenhurst Public School
Elementary: PublicMuskoka Beechgrove Public School
Elementary: PublicSevern Shores Public School
Elementary: PublicSt Dominic Catholic Secondary School
Secondary: CatholicGravenhurst High School
Secondary: PublicPatrick Fogarty Secondary School
Secondary: CatholicBracebridge and Muskoka Lakes Secondary School
Secondary: PublicTrillium Lakelands' AETC's
Secondary: PublicOrillia Secondary School
Secondary: Public- 2 bath
- 5 bed
- 1500 sqft
1055 EVANSWOOD Drive, Gravenhurst, Ontario • P0E 1G0 • Wood (Gravenhurst)



