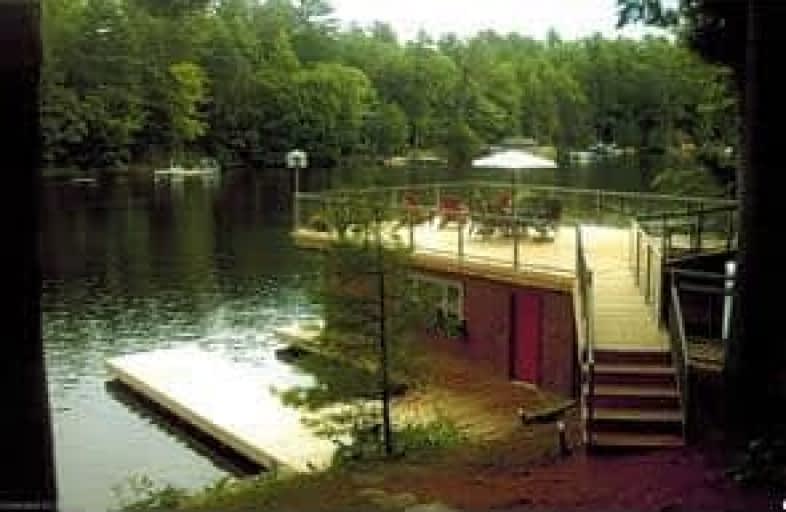Sold on Jun 09, 2018
Note: Property is not currently for sale or for rent.

-
Type: Detached
-
Style: Bungalow
-
Lot Size: 100 x 238 Feet
-
Age: 51-99 years
-
Taxes: $5,203 per year
-
Days on Site: 50 Days
-
Added: Sep 07, 2019 (1 month on market)
-
Updated:
-
Last Checked: 2 weeks ago
-
MLS®#: X4102865
-
Listed By: Re/max hallmark realty ltd., brokerage
The Energy Of This Cottage Is So Warm And Wonderful That Upon Entering You Will Have To Resist Grabbing The Closest Book And Shimmying Into The Couch! This Is A Home/Cottage With A Big Heart And Is A Picture Perfect Place To Enjoy Life, Entertain And Create Cherished Family Memories. This Classic Cedar Pan-Abode Sits At The Water's Edge And Has Been Under The Stewardship Of Conscientious Owners. An Extended Boathouse With Upper Deck Extra Boat Slip Has Been
Extras
Structurally Updated With Impressive Detail And Designed For Outdoor Living A Few Gentle Steps From The Cottage. Enjoy A Comfortable 3 Season Muskoka Room And Numerous Updates To Kitchen And Bath.
Property Details
Facts for 1085 Charles Road, Gravenhurst
Status
Days on Market: 50
Last Status: Sold
Sold Date: Jun 09, 2018
Closed Date: Jun 21, 2018
Expiry Date: Jul 31, 2018
Sold Price: $879,000
Unavailable Date: Jun 09, 2018
Input Date: Apr 20, 2018
Prior LSC: Listing with no contract changes
Property
Status: Sale
Property Type: Detached
Style: Bungalow
Age: 51-99
Area: Gravenhurst
Availability Date: Tbd
Assessment Amount: $549,500
Assessment Year: 2018
Inside
Bedrooms: 3
Bedrooms Plus: 1
Bathrooms: 1
Kitchens: 1
Rooms: 8
Den/Family Room: No
Air Conditioning: Wall Unit
Fireplace: Yes
Laundry Level: Main
Central Vacuum: N
Washrooms: 1
Utilities
Electricity: Yes
Gas: No
Cable: No
Telephone: Yes
Building
Basement: Crawl Space
Heat Type: Baseboard
Heat Source: Gas
Exterior: Log
Exterior: Wood
Elevator: N
UFFI: No
Water Supply Type: Lake/River
Water Supply: Other
Physically Handicapped-Equipped: N
Special Designation: Unknown
Other Structures: Aux Residences
Retirement: N
Parking
Driveway: Private
Garage Type: None
Covered Parking Spaces: 4
Total Parking Spaces: 4
Fees
Tax Year: 2017
Tax Legal Description: Pcl 13483 Sec Muskoka; Lt 31 Pl M268 Muskoka; Grav
Taxes: $5,203
Highlights
Feature: Arts Centre
Feature: Golf
Land
Cross Street: Hwy 169 West From Gr
Municipality District: Gravenhurst
Fronting On: North
Parcel Number: 481740439
Pool: None
Sewer: Septic
Lot Depth: 238 Feet
Lot Frontage: 100 Feet
Acres: .50-1.99
Zoning: Rw-6
Waterfront: Direct
Rooms
Room details for 1085 Charles Road, Gravenhurst
| Type | Dimensions | Description |
|---|---|---|
| Living Main | 15.00 x 19.00 | |
| Kitchen Main | 12.80 x 19.40 | |
| Dining Main | 8.00 x 7.60 | |
| Master Main | 11.50 x 11.90 | |
| Br Main | 7.11 x 11.90 | |
| Br Main | 12.10 x 7.11 | |
| Bathroom Main | - |
| XXXXXXXX | XXX XX, XXXX |
XXXX XXX XXXX |
$XXX,XXX |
| XXX XX, XXXX |
XXXXXX XXX XXXX |
$XXX,XXX |
| XXXXXXXX XXXX | XXX XX, XXXX | $879,000 XXX XXXX |
| XXXXXXXX XXXXXX | XXX XX, XXXX | $949,900 XXX XXXX |

Muskoka Falls Public School
Elementary: PublicMonsignor Michael O'Leary School
Elementary: CatholicGravenhurst Public School
Elementary: PublicMuskoka Beechgrove Public School
Elementary: PublicBracebridge Public School
Elementary: PublicMonck Public School
Elementary: PublicSt Dominic Catholic Secondary School
Secondary: CatholicGravenhurst High School
Secondary: PublicPatrick Fogarty Secondary School
Secondary: CatholicBracebridge and Muskoka Lakes Secondary School
Secondary: PublicTrillium Lakelands' AETC's
Secondary: PublicOrillia Secondary School
Secondary: Public

