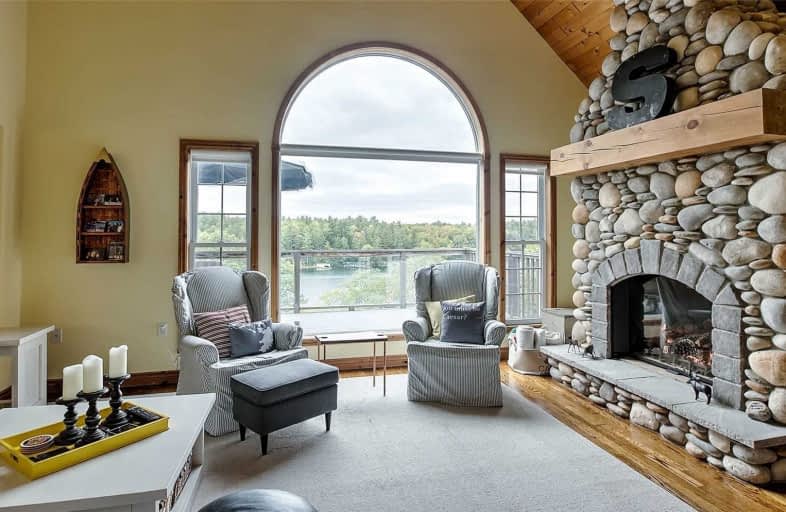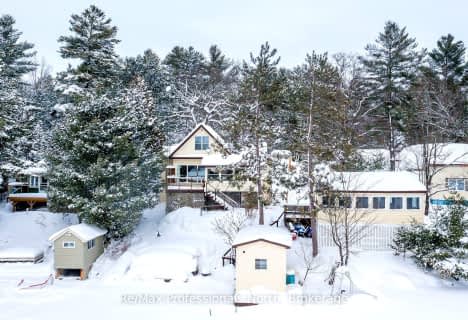Sold on Jun 26, 2020
Note: Property is not currently for sale or for rent.

-
Type: Detached
-
Style: 2-Storey
-
Size: 3000 sqft
-
Lot Size: 129.99 x 0 Feet
-
Age: 16-30 years
-
Taxes: $5,439 per year
-
Days on Site: 45 Days
-
Added: May 12, 2020 (1 month on market)
-
Updated:
-
Last Checked: 3 months ago
-
MLS®#: X4759625
-
Listed By: Peryle keye real estate, brokerage
The Complete Package! Home, Cottage, Bunkie & Garage! This Spectacular Turn-Key Address Will Amaze You! Southern Exp, 130Ft Coveted Shoreline In A Quiet Bay On The Trent Severn Waterway Just Minutes Into Sparrow Lake, Commanding Water Views From The Gorgeous 3 Bed, 2 Bath Home, Featuring A Desirable Open Concept Kitchen/Dining/Living Area, Vaulted Ceiling Highlighting The Stone Fireplace, Hardwood Flooring Throughout, Walkout To The Spacious Lake Side Deck,
Extras
Generous Mstr W/ Water Views, Finished Walkout. Drive The "Mule," Or Take The Short Flag Stone Path Down To 2 Bed/1 Bath Guest Cottage (+ Outdoor Shower), Bunkie, Outdoor Sitting Area & 2 Docks! All Appliances/Furnishings. Excl (See List).
Property Details
Facts for 1102 Riverside Trail, Gravenhurst
Status
Days on Market: 45
Last Status: Sold
Sold Date: Jun 26, 2020
Closed Date: Jul 15, 2020
Expiry Date: Sep 30, 2020
Sold Price: $1,147,500
Unavailable Date: Jun 26, 2020
Input Date: May 12, 2020
Property
Status: Sale
Property Type: Detached
Style: 2-Storey
Size (sq ft): 3000
Age: 16-30
Area: Gravenhurst
Availability Date: Flexible
Assessment Amount: $488,000
Assessment Year: 2016
Inside
Bedrooms: 5
Bathrooms: 3
Kitchens: 2
Rooms: 11
Den/Family Room: Yes
Air Conditioning: None
Fireplace: Yes
Laundry Level: Main
Washrooms: 3
Utilities
Electricity: Yes
Telephone: Yes
Building
Basement: Part Fin
Basement 2: W/O
Heat Type: Forced Air
Heat Source: Propane
Exterior: Vinyl Siding
Water Supply: Well
Special Designation: Unknown
Parking
Driveway: Private
Garage Spaces: 2
Garage Type: Detached
Covered Parking Spaces: 8
Total Parking Spaces: 10
Fees
Tax Year: 2019
Tax Legal Description: Pcl 10885 Sec Muskoka; Pt Lt 35 Con 10 Morrison Pt
Taxes: $5,439
Highlights
Feature: Clear View
Feature: Terraced
Feature: Wooded/Treed
Land
Cross Street: West Lionshead Rd
Municipality District: Gravenhurst
Fronting On: South
Parcel Number: 480400040
Pool: None
Sewer: Septic
Lot Frontage: 129.99 Feet
Acres: 2-4.99
Zoning: Rw-6
Water Body Name: Severn
Water Body Type: River
Water Frontage: 39
Easements Restrictions: Easement
Easements Restrictions: Right Of Way
Water Features: Dock
Water Features: Marine Rail
Shoreline: Mixed
Shoreline: Natural
Shoreline Allowance: Owned
Shoreline Exposure: S
Rural Services: Electrical
Rural Services: Internet Other
Rural Services: Telephone
Waterfront Accessory: Bunkie
Rooms
Room details for 1102 Riverside Trail, Gravenhurst
| Type | Dimensions | Description |
|---|---|---|
| Kitchen Main | 3.96 x 4.87 | |
| Dining Main | 3.30 x 4.36 | |
| Living Main | 4.08 x 6.35 | |
| Family Lower | 2.94 x 8.68 | |
| Bathroom Main | - | 2 Pc Bath |
| Master 2nd | 4.34 x 5.53 | |
| 2nd Br 2nd | 2.43 x 3.88 | |
| 3rd Br 2nd | 2.43 x 3.88 | |
| Bathroom 2nd | - | 4 Pc Bath |
| Kitchen Main | 2.31 x 2.51 | |
| Dining Main | 2.87 x 4.67 | Combined W/Living |
| Bathroom Main | - | 2 Pc Bath |
| XXXXXXXX | XXX XX, XXXX |
XXXX XXX XXXX |
$X,XXX,XXX |
| XXX XX, XXXX |
XXXXXX XXX XXXX |
$X,XXX,XXX |
| XXXXXXXX XXXX | XXX XX, XXXX | $1,147,500 XXX XXXX |
| XXXXXXXX XXXXXX | XXX XX, XXXX | $1,195,900 XXX XXXX |

Muskoka Falls Public School
Elementary: PublicK P Manson Public School
Elementary: PublicRama Central Public School
Elementary: PublicGravenhurst Public School
Elementary: PublicMuskoka Beechgrove Public School
Elementary: PublicSevern Shores Public School
Elementary: PublicOrillia Campus
Secondary: PublicSt Dominic Catholic Secondary School
Secondary: CatholicGravenhurst High School
Secondary: PublicPatrick Fogarty Secondary School
Secondary: CatholicTrillium Lakelands' AETC's
Secondary: PublicOrillia Secondary School
Secondary: Public- 2 bath
- 5 bed
- 1500 sqft
1055 EVANSWOOD Drive, Gravenhurst, Ontario • P0E 1G0 • Wood (Gravenhurst)



