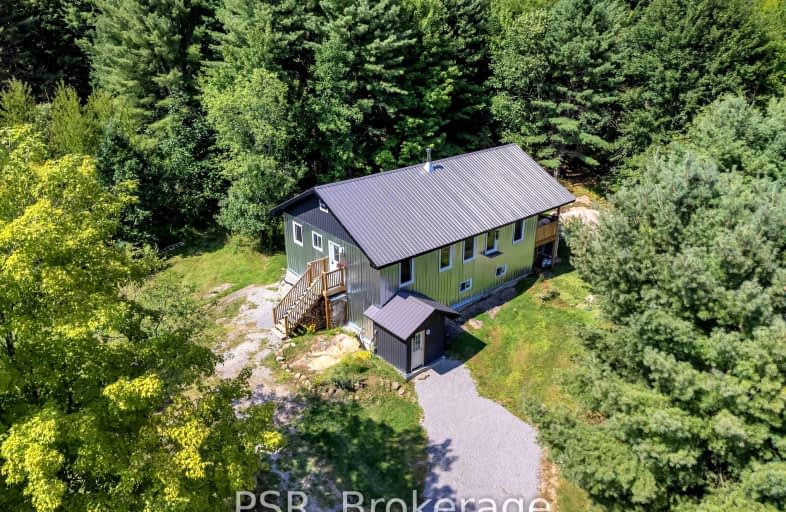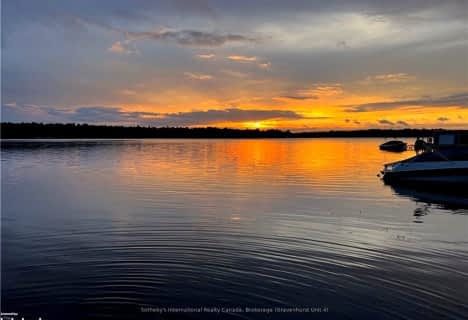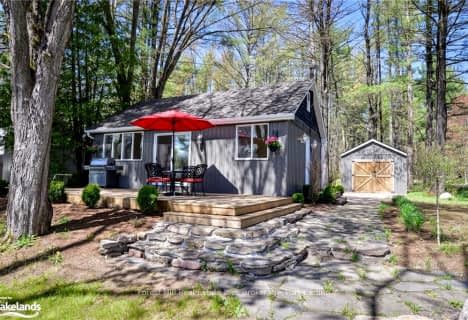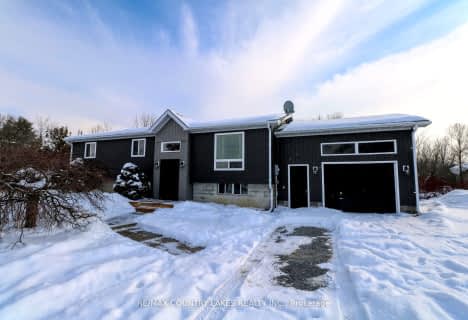Car-Dependent
- Almost all errands require a car.
Somewhat Bikeable
- Almost all errands require a car.

K P Manson Public School
Elementary: PublicRama Central Public School
Elementary: PublicGravenhurst Public School
Elementary: PublicMuskoka Beechgrove Public School
Elementary: PublicCouchiching Heights Public School
Elementary: PublicSevern Shores Public School
Elementary: PublicOrillia Campus
Secondary: PublicGravenhurst High School
Secondary: PublicPatrick Fogarty Secondary School
Secondary: CatholicTwin Lakes Secondary School
Secondary: PublicTrillium Lakelands' AETC's
Secondary: PublicOrillia Secondary School
Secondary: Public-
Franklin Park
Severn Bridge ON 6.27km -
O E l C Kitchen
7098 Rama Rd, Severn Bridge ON L0K 1L0 8.97km -
Multisport Gravenhurst Tri
Torrance ON 15.7km
-
TD Canada Trust ATM
Ultramar-2900 Blvd de Portland, Gravenhurst ON J1L 1R8 12.08km -
TD Bank Financial Group
2303 Hwy 11, Gravenhurst ON P1P 0C8 12.08km -
BMO Bank of Montreal
225 Edward St, Gravenhurst ON P1P 1K8 14.44km
- 2 bath
- 3 bed
- 1500 sqft
1979 Peninsula Point Road, Severn, Ontario • P0E 1N0 • Rural Severn








