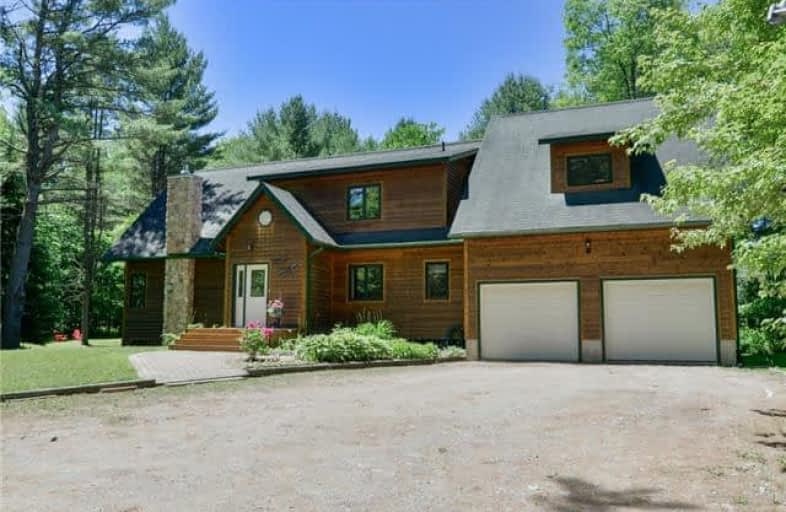Sold on May 22, 2019
Note: Property is not currently for sale or for rent.

-
Type: Detached
-
Style: 2-Storey
-
Size: 3000 sqft
-
Lot Size: 120 x 380 Metres
-
Age: No Data
-
Taxes: $4,259 per year
-
Days on Site: 237 Days
-
Added: Sep 07, 2019 (7 months on market)
-
Updated:
-
Last Checked: 2 weeks ago
-
MLS®#: X4261078
-
Listed By: Enjoy muskoka realty inc., brokerage
Custom Built 3200 Sq Ft Home Situated On 40 Acres Of Landscaped Property W/ Atv Trails And Many Gardens. This 2 Storey Home Offers A Fully Finished Lower Level With Many Opportunities; Complete Your Own In-Law Suite. The Heating Is F/A Propane With Hrv And A Certified Wood Stove In The Lower Family Rm For Those Cold Nights. Drilled Well W/ Uv System, No Need For Bottled Water. Book Your Appointment Today.
Extras
Stone Faced Gas Fireplace In The Main Level Family Room. Full 180 Degree Views And 21 Ft Vaulted Ceiling. R2000, Upgraded Insulation, Security System. Main Floor Laundry, Wine Cellar.
Property Details
Facts for 1225 South Sparrow Lake Road, Gravenhurst
Status
Days on Market: 237
Last Status: Sold
Sold Date: May 22, 2019
Closed Date: Jul 25, 2019
Expiry Date: Jul 17, 2019
Sold Price: $670,000
Unavailable Date: May 22, 2019
Input Date: Sep 27, 2018
Property
Status: Sale
Property Type: Detached
Style: 2-Storey
Size (sq ft): 3000
Area: Gravenhurst
Availability Date: Tba
Assessment Amount: $444,000
Assessment Year: 2018
Inside
Bedrooms: 4
Bathrooms: 2
Kitchens: 1
Rooms: 14
Den/Family Room: Yes
Air Conditioning: None
Fireplace: Yes
Central Vacuum: N
Washrooms: 2
Utilities
Electricity: Yes
Gas: No
Telephone: Yes
Building
Basement: Fin W/O
Basement 2: Sep Entrance
Heat Type: Forced Air
Heat Source: Propane
Exterior: Wood
UFFI: No
Water Supply Type: Drilled Well
Water Supply: Well
Special Designation: Unknown
Other Structures: Garden Shed
Other Structures: Workshop
Parking
Driveway: Pvt Double
Garage Spaces: 2
Garage Type: Attached
Covered Parking Spaces: 10
Total Parking Spaces: 12
Fees
Tax Year: 2018
Tax Legal Description: Pt Lot 22 Con 5 Morrison Pt 2 35R5687 Except Pt 1-
Taxes: $4,259
Highlights
Feature: River/Stream
Feature: Rolling
Feature: School
Feature: Terraced
Feature: Tiled/Drainage
Feature: Wooded/Treed
Land
Cross Street: Hwy 11S/Sparrow Lk.
Municipality District: Gravenhurst
Fronting On: North
Parcel Number: 480420055
Pool: None
Sewer: Septic
Lot Depth: 380 Metres
Lot Frontage: 120 Metres
Rooms
Room details for 1225 South Sparrow Lake Road, Gravenhurst
| Type | Dimensions | Description |
|---|---|---|
| Kitchen Main | 4.20 x 4.00 | |
| Sitting Main | 5.00 x 3.50 | |
| Great Rm Main | 5.10 x 6.00 | |
| Dining Main | 5.20 x 3.20 | |
| Foyer Main | 4.00 x 6.30 | |
| 3rd Br Main | 3.30 x 3.30 | |
| 4th Br Main | 3.00 x 3.70 | |
| Laundry Main | 1.20 x 2.00 | |
| Pantry Main | 2.60 x 1.40 | |
| Master 2nd | 5.20 x 5.20 | |
| Master 2nd | 6.20 x 7.20 | |
| Other 2nd | 4.00 x 4.00 | W/I Closet |
| XXXXXXXX | XXX XX, XXXX |
XXXX XXX XXXX |
$XXX,XXX |
| XXX XX, XXXX |
XXXXXX XXX XXXX |
$XXX,XXX |
| XXXXXXXX XXXX | XXX XX, XXXX | $670,000 XXX XXXX |
| XXXXXXXX XXXXXX | XXX XX, XXXX | $699,900 XXX XXXX |

K P Manson Public School
Elementary: PublicRama Central Public School
Elementary: PublicGravenhurst Public School
Elementary: PublicMuskoka Beechgrove Public School
Elementary: PublicCouchiching Heights Public School
Elementary: PublicSevern Shores Public School
Elementary: PublicOrillia Campus
Secondary: PublicGravenhurst High School
Secondary: PublicPatrick Fogarty Secondary School
Secondary: CatholicTwin Lakes Secondary School
Secondary: PublicTrillium Lakelands' AETC's
Secondary: PublicOrillia Secondary School
Secondary: Public

