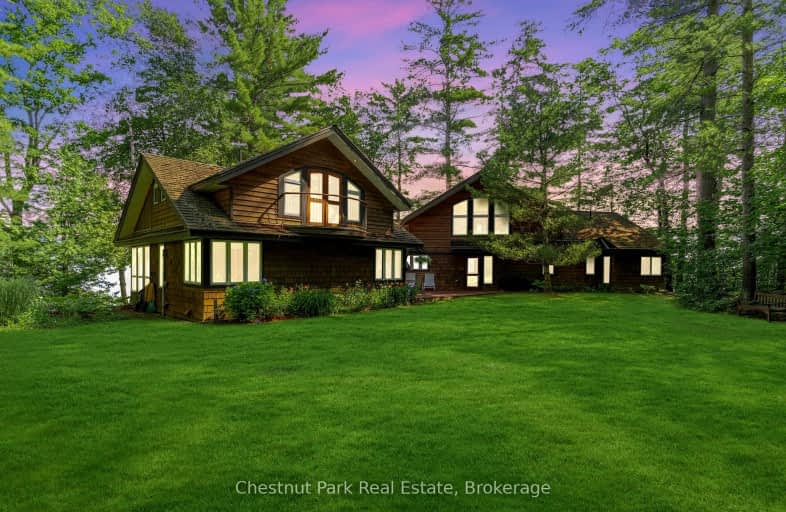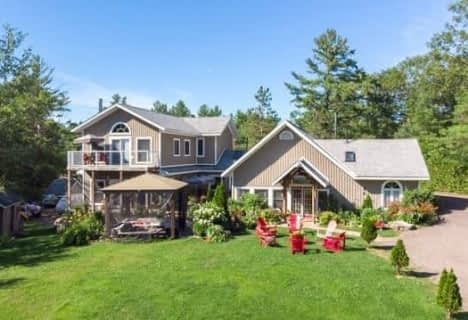Car-Dependent
- Almost all errands require a car.
Somewhat Bikeable
- Most errands require a car.

Muskoka Falls Public School
Elementary: PublicMonsignor Michael O'Leary School
Elementary: CatholicGravenhurst Public School
Elementary: PublicMuskoka Beechgrove Public School
Elementary: PublicBracebridge Public School
Elementary: PublicMonck Public School
Elementary: PublicSt Dominic Catholic Secondary School
Secondary: CatholicGravenhurst High School
Secondary: PublicPatrick Fogarty Secondary School
Secondary: CatholicBracebridge and Muskoka Lakes Secondary School
Secondary: PublicTrillium Lakelands' AETC's
Secondary: PublicOrillia Secondary School
Secondary: Public-
Tiki Lounge
165 Old Muskoka Rd, Gravenhurst ON P1P 1N3 2.92km -
Ungerman Gateway Park
Gravenhurst ON P1P 1N1 3.71km -
Multisport Gravenhurst Tri
Torrance ON 4.53km
-
President's Choice Financial ATM
290 1st St N, Gravenhurst ON P1P 1H3 4.84km -
Scotiabank
198 Muskoka Rd N, Gravenhurst ON P1P 1X2 4.84km -
Cash 4 Cheques
130 Muskoka Rd N, Gravenhurst ON P1P 1X2 4.89km





