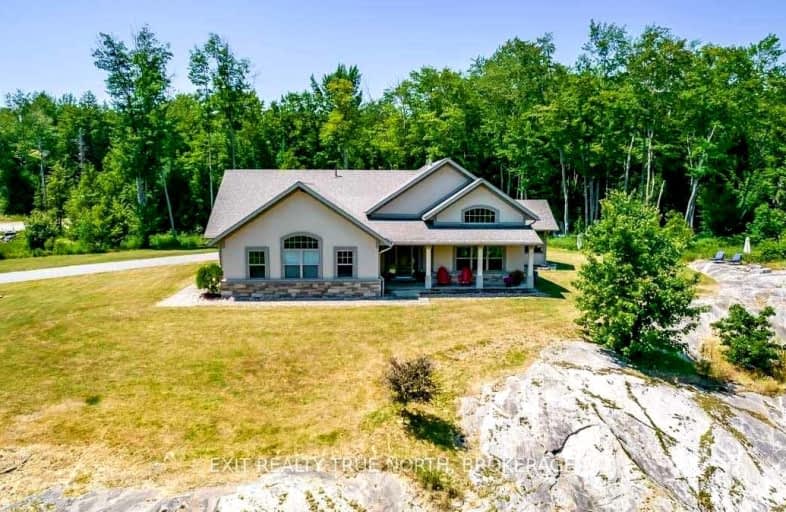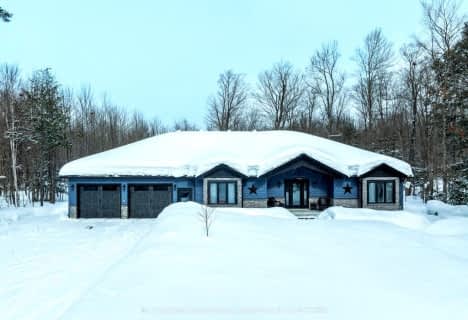Sold on May 25, 2023
Note: Property is not currently for sale or for rent.

-
Type: Detached
-
Style: Bungalow
-
Size: 2000 sqft
-
Lot Size: 0 x 0 Feet
-
Age: 6-15 years
-
Taxes: $7,133 per year
-
Days on Site: 161 Days
-
Added: Dec 15, 2022 (5 months on market)
-
Updated:
-
Last Checked: 2 weeks ago
-
MLS®#: X5852186
-
Listed By: Exit realty true north, brokerage
Spectacular Estate, Just Under 55 Acres, Beautiful Luxury Bungalow, Attached Garage, Muskoka Room, Massive Detached Heated/Insulated Shop W 12X12 Garage Door, Peaceful Waterfall & Pond, Privacy, Spectacular Views, Surrounded By Serene Topography, Incredible Wild Life, Incredible Views Out Of Almost Every Room In The House, High End Appliances & Soaring Ceilings. Gourmet Kitchen/Dining And Bathrooms Have Heated Floors, Walk In Pantry, Luxurious Primary Suite And More. Approx 3000 Sf Shop Has 2 Office Spaces, A Bathroom, Multiple Areas For Multiple Uses. This Property Is In An Area With Multi Million Dollar Homes And Just A Few Minutes Up The Road Is The Franklin Park Boat Launch Where You Can Head Out To Spend An Amazing Day On Sparrow Lake. Close To Sopher's Landing, Direct Access To Trent Severn Waterway, Nagaya Beach On Kashe Lake, Hiking Trails, Cycling Routes, A Variety Of Resorts, Golf Clubs And Marinas, Close To Gravenhurst's Shops And Amenities, Orillia And Its Amenities.
Extras
Close To Bracebridge. Easy Drive To Bala, Port Carling, Minett, Rosseau & Huntsville. Minutes Off Of Hwy 11, You Don't Have To Sacrifice Convenience To Get To And From Major Amenities. More Pics Of Shop Coming.
Property Details
Facts for 1350 Kilworthy Road, Gravenhurst
Status
Days on Market: 161
Last Status: Sold
Sold Date: May 25, 2023
Closed Date: Aug 31, 2023
Expiry Date: May 31, 2023
Sold Price: $1,554,800
Unavailable Date: May 26, 2023
Input Date: Dec 15, 2022
Property
Status: Sale
Property Type: Detached
Style: Bungalow
Size (sq ft): 2000
Age: 6-15
Area: Gravenhurst
Availability Date: Prefer 60 Days
Assessment Amount: $721,000
Assessment Year: 2021
Inside
Bedrooms: 2
Bedrooms Plus: 1
Bathrooms: 3
Kitchens: 1
Rooms: 7
Den/Family Room: No
Air Conditioning: Central Air
Fireplace: Yes
Laundry Level: Main
Washrooms: 3
Utilities
Electricity: Yes
Gas: No
Building
Basement: Finished
Basement 2: Full
Heat Type: Forced Air
Heat Source: Propane
Exterior: Stone
Exterior: Stucco/Plaster
UFFI: No
Water Supply Type: Drilled Well
Water Supply: Well
Special Designation: Unknown
Other Structures: Workshop
Retirement: N
Parking
Driveway: Private
Garage Spaces: 2
Garage Type: Attached
Covered Parking Spaces: 25
Total Parking Spaces: 27
Fees
Tax Year: 2022
Tax Legal Description: Part Lot 21 & 22 Concession 8 Morrison As In *
Taxes: $7,133
Highlights
Feature: Golf
Feature: Lake/Pond
Feature: Marina
Feature: Rolling
Feature: Wooded/Treed
Land
Cross Street: 11/S Kahshe Lk Rd/Ki
Municipality District: Gravenhurst
Fronting On: North
Parcel Number: 480410395
Pool: None
Sewer: Septic
Lot Irregularities: 54.09 Acres- Irregula
Acres: 50-99.99
Zoning: Ru/Ep
Waterfront: None
Additional Media
- Virtual Tour: https://vimeo.com/751254103
Rooms
Room details for 1350 Kilworthy Road, Gravenhurst
| Type | Dimensions | Description |
|---|---|---|
| Kitchen Main | 5.82 x 3.73 | Ceramic Floor, Centre Island, Heated Floor |
| Dining Main | 4.83 x 4.50 | Ceramic Floor, Heated Floor, W/O To Sunroom |
| Living Main | 4.47 x 5.31 | Cathedral Ceiling, Fireplace, Hardwood Floor |
| Laundry Main | 3.03 x 3.30 | Tile Floor, Picture Window, W/O To Garage |
| Prim Bdrm Main | 4.83 x 5.36 | 4 Pc Ensuite, W/I Closet, Hardwood Floor |
| 2nd Br Main | 3.63 x 4.47 | Hardwood Floor, Large Window, Closet |
| Other Main | 4.04 x 4.27 | Hardwood Floor, Cathedral Ceiling, Closet |
| Br Bsmt | 4.67 x 7.19 | Bamboo Floor, Heated Floor, Combined W/Family |
| Exercise Bsmt | 6.15 x 2.90 | Concrete Floor, Mirrored Walls |

| XXXXXXXX | XXX XX, XXXX |
XXXX XXX XXXX |
$X,XXX,XXX |
| XXX XX, XXXX |
XXXXXX XXX XXXX |
$X,XXX,XXX | |
| XXXXXXXX | XXX XX, XXXX |
XXXXXXX XXX XXXX |
|
| XXX XX, XXXX |
XXXXXX XXX XXXX |
$X,XXX,XXX | |
| XXXXXXXX | XXX XX, XXXX |
XXXX XXX XXXX |
$X,XXX,XXX |
| XXX XX, XXXX |
XXXXXX XXX XXXX |
$X,XXX,XXX |
| XXXXXXXX XXXX | XXX XX, XXXX | $1,554,800 XXX XXXX |
| XXXXXXXX XXXXXX | XXX XX, XXXX | $1,700,000 XXX XXXX |
| XXXXXXXX XXXXXXX | XXX XX, XXXX | XXX XXXX |
| XXXXXXXX XXXXXX | XXX XX, XXXX | $1,999,500 XXX XXXX |
| XXXXXXXX XXXX | XXX XX, XXXX | $1,099,900 XXX XXXX |
| XXXXXXXX XXXXXX | XXX XX, XXXX | $1,099,900 XXX XXXX |

Muskoka Falls Public School
Elementary: PublicK P Manson Public School
Elementary: PublicRama Central Public School
Elementary: PublicGravenhurst Public School
Elementary: PublicMuskoka Beechgrove Public School
Elementary: PublicSevern Shores Public School
Elementary: PublicSt Dominic Catholic Secondary School
Secondary: CatholicGravenhurst High School
Secondary: PublicPatrick Fogarty Secondary School
Secondary: CatholicBracebridge and Muskoka Lakes Secondary School
Secondary: PublicTrillium Lakelands' AETC's
Secondary: PublicOrillia Secondary School
Secondary: Public- 3 bath
- 3 bed
1030 Xavier Street, Gravenhurst, Ontario • P0E 1G0 • Gravenhurst
- 3 bath
- 3 bed
1068 Xavier Street, Gravenhurst, Ontario • P0E 1G0 • Wood (Gravenhurst)



