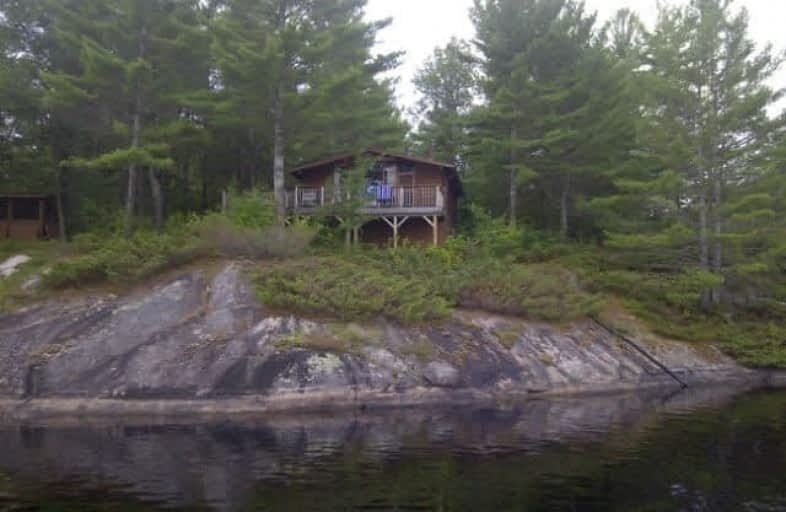Sold on Jun 28, 2018
Note: Property is not currently for sale or for rent.

-
Type: Cottage
-
Style: Bungalow
-
Lot Size: 100 x 281 Feet
-
Age: No Data
-
Taxes: $2,471 per year
-
Days on Site: 65 Days
-
Added: Sep 07, 2019 (2 months on market)
-
Updated:
-
Last Checked: 2 weeks ago
-
MLS®#: X4105358
-
Listed By: Sutton group-heritage realty inc., brokerage
Muskoka Paradise. Two Bdrm Cottage W/3Pc Bath. Only 2 Hr Drive From Toronto On Riley Lake. Excellent Fishing, Snowmobile Trails Nearby, Screened In Gazebo. Bell Satellite, Propane Furnace. Nearby Public Boat Launch. Attractions Close By Are Casino Rama, Santa's Village, Muskoka Steamship Cruises, Peter;'S Players Concert Venue. Lot Next Door Also For Sale.
Extras
All Electric Light Fixtures, All Window Coverings, Fridge, Stove, Dishwasher, All Furniture, Propane Furnace, Hot Water Heater.
Property Details
Facts for 1401 Blackfly Boulevard, Gravenhurst
Status
Days on Market: 65
Last Status: Sold
Sold Date: Jun 28, 2018
Closed Date: Sep 07, 2018
Expiry Date: Jul 31, 2018
Sold Price: $430,000
Unavailable Date: Jun 28, 2018
Input Date: Apr 24, 2018
Prior LSC: Listing with no contract changes
Property
Status: Sale
Property Type: Cottage
Style: Bungalow
Area: Gravenhurst
Availability Date: 90 Days Tba
Inside
Bedrooms: 2
Bathrooms: 1
Kitchens: 1
Rooms: 5
Den/Family Room: No
Air Conditioning: None
Fireplace: Yes
Central Vacuum: Y
Washrooms: 1
Utilities
Electricity: Yes
Gas: No
Cable: No
Telephone: Available
Building
Basement: Unfinished
Heat Type: Forced Air
Heat Source: Propane
Exterior: Wood
Elevator: N
UFFI: No
Water Supply Type: Lake/River
Water Supply: Other
Special Designation: Unknown
Other Structures: Aux Residences
Retirement: N
Parking
Driveway: Private
Garage Type: None
Covered Parking Spaces: 2
Total Parking Spaces: 2
Fees
Tax Year: 2017
Tax Legal Description: Conc 4 Lot 24 Plan M423 Lot 23
Taxes: $2,471
Highlights
Feature: Cul De Sac
Feature: Lake/Pond
Feature: Waterfront
Land
Cross Street: Blackfly Blvd
Municipality District: Gravenhurst
Fronting On: North
Pool: None
Sewer: Septic
Lot Depth: 281 Feet
Lot Frontage: 100 Feet
Lot Irregularities: Irregular
Acres: .50-1.99
Waterfront: Direct
Rooms
Room details for 1401 Blackfly Boulevard, Gravenhurst
| Type | Dimensions | Description |
|---|---|---|
| Kitchen Main | 3.00 x 4.60 | |
| Br Main | 2.30 x 2.60 | |
| Living Main | 4.65 x 6.60 | |
| Br Main | 2.93 x 2.30 |
| XXXXXXXX | XXX XX, XXXX |
XXXX XXX XXXX |
$XXX,XXX |
| XXX XX, XXXX |
XXXXXX XXX XXXX |
$XXX,XXX |
| XXXXXXXX XXXX | XXX XX, XXXX | $430,000 XXX XXXX |
| XXXXXXXX XXXXXX | XXX XX, XXXX | $450,000 XXX XXXX |

Muskoka Falls Public School
Elementary: PublicK P Manson Public School
Elementary: PublicRama Central Public School
Elementary: PublicGravenhurst Public School
Elementary: PublicMuskoka Beechgrove Public School
Elementary: PublicSevern Shores Public School
Elementary: PublicOrillia Campus
Secondary: PublicSt Dominic Catholic Secondary School
Secondary: CatholicGravenhurst High School
Secondary: PublicPatrick Fogarty Secondary School
Secondary: CatholicBracebridge and Muskoka Lakes Secondary School
Secondary: PublicTrillium Lakelands' AETC's
Secondary: Public

