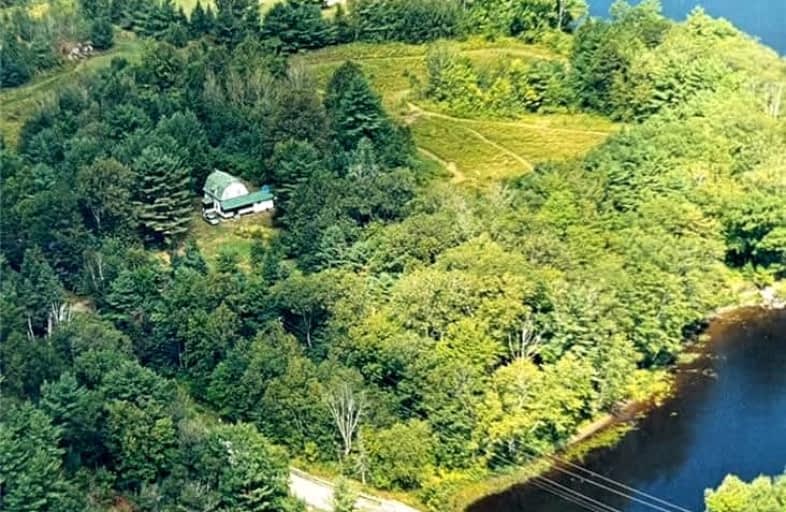Car-Dependent
- Almost all errands require a car.
0
/100
Somewhat Bikeable
- Almost all errands require a car.
16
/100

Muskoka Falls Public School
Elementary: Public
15.45 km
K P Manson Public School
Elementary: Public
14.79 km
Rama Central Public School
Elementary: Public
17.00 km
Gravenhurst Public School
Elementary: Public
14.03 km
Muskoka Beechgrove Public School
Elementary: Public
14.42 km
Bracebridge Public School
Elementary: Public
20.70 km
Orillia Campus
Secondary: Public
33.47 km
St Dominic Catholic Secondary School
Secondary: Catholic
20.83 km
Gravenhurst High School
Secondary: Public
13.90 km
Patrick Fogarty Secondary School
Secondary: Catholic
32.18 km
Bracebridge and Muskoka Lakes Secondary School
Secondary: Public
23.52 km
Trillium Lakelands' AETC's
Secondary: Public
20.74 km
-
Franklin Park
Severn Bridge ON 13.76km -
Multisport Gravenhurst Tri
Torrance ON 14.71km -
Spalsh Park
Gravenhurst ON 14.71km
-
TD Canada Trust ATM
Ultramar-2900 Blvd de Portland, Gravenhurst ON J1L 1R8 10.76km -
TD Bank Financial Group
2303 Hwy 11, Gravenhurst ON P1P 0C8 10.77km -
CIBC
1190 Muskoka Rd S, Gravenhurst ON P1P 1K9 13.09km


