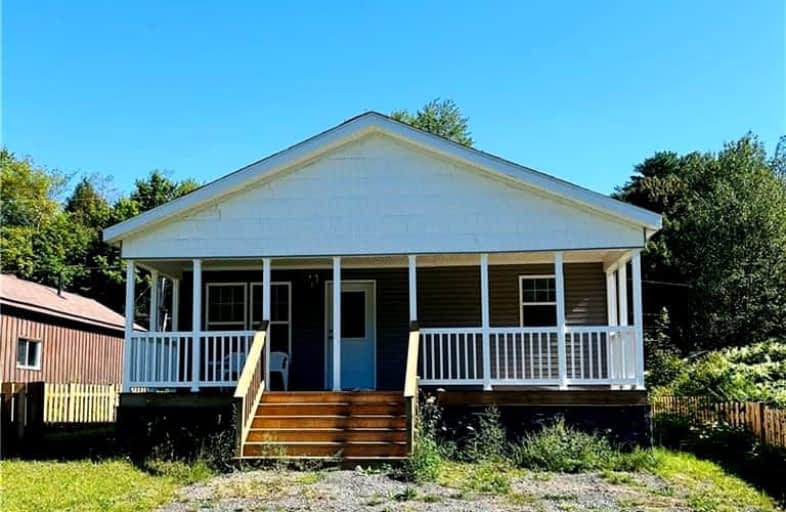Car-Dependent
- Almost all errands require a car.
6
/100
Somewhat Bikeable
- Most errands require a car.
26
/100

Muskoka Falls Public School
Elementary: Public
17.33 km
K P Manson Public School
Elementary: Public
7.02 km
Rama Central Public School
Elementary: Public
12.82 km
Gravenhurst Public School
Elementary: Public
9.84 km
Muskoka Beechgrove Public School
Elementary: Public
11.36 km
Severn Shores Public School
Elementary: Public
16.25 km
Orillia Campus
Secondary: Public
26.99 km
St Dominic Catholic Secondary School
Secondary: Catholic
23.24 km
Gravenhurst High School
Secondary: Public
9.69 km
Patrick Fogarty Secondary School
Secondary: Catholic
25.33 km
Bracebridge and Muskoka Lakes Secondary School
Secondary: Public
25.12 km
Trillium Lakelands' AETC's
Secondary: Public
22.39 km
-
Franklin Park
Severn Bridge ON 4.78km -
Multisport Gravenhurst Tri
Torrance ON 10.26km -
Spalsh Park
Gravenhurst ON 10.26km
-
TD Canada Trust ATM
Ultramar-2900 Blvd de Portland, Gravenhurst ON J1L 1R8 5.49km -
TD Bank Financial Group
2303 Hwy 11, Gravenhurst ON P1P 0C8 5.49km -
BMO Bank of Montreal
225 Edward St, Gravenhurst ON P1P 1K8 8.6km


