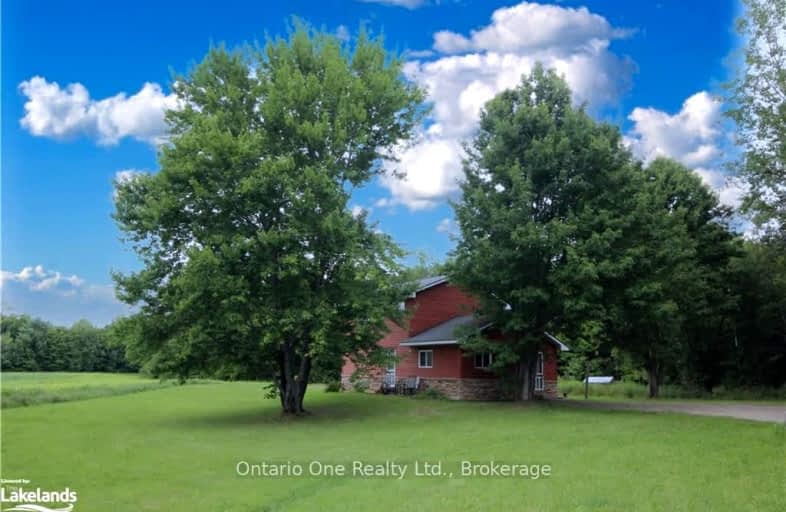Car-Dependent
- Almost all errands require a car.
3
/100
Somewhat Bikeable
- Most errands require a car.
28
/100

Muskoka Falls Public School
Elementary: Public
18.96 km
K P Manson Public School
Elementary: Public
5.72 km
Rama Central Public School
Elementary: Public
13.21 km
Gravenhurst Public School
Elementary: Public
9.70 km
Muskoka Beechgrove Public School
Elementary: Public
11.55 km
Severn Shores Public School
Elementary: Public
14.43 km
Orillia Campus
Secondary: Public
25.21 km
St Dominic Catholic Secondary School
Secondary: Catholic
24.74 km
Gravenhurst High School
Secondary: Public
9.58 km
Patrick Fogarty Secondary School
Secondary: Catholic
23.35 km
Trillium Lakelands' AETC's
Secondary: Public
23.64 km
Orillia Secondary School
Secondary: Public
24.92 km
-
Ungerman Gateway Park
Gravenhurst ON P1P 1N1 10.72km -
Tiki Lounge
165 Old Muskoka Rd, Gravenhurst ON P1P 1N3 11.68km -
O E l C Kitchen
7098 Rama Rd, Severn Bridge ON L0K 1L0 14.76km
-
TD Canada Trust ATM
Ultramar-2900 Blvd de Portland, Gravenhurst ON J1L 1R8 6.15km -
TD Bank Financial Group
2303 Hwy 11, Gravenhurst ON P1P 0C8 6.15km -
BMO Bank of Montreal
225 Edward St, Gravenhurst ON P1P 1K8 8.52km


