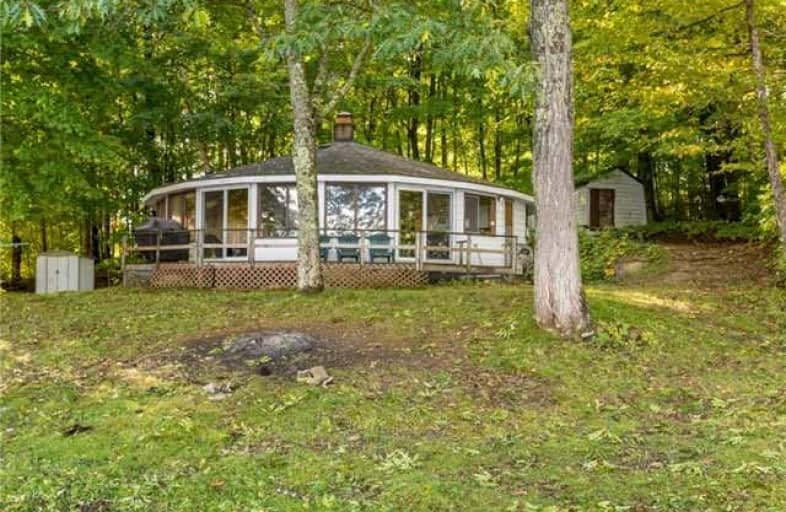Sold on Oct 09, 2018
Note: Property is not currently for sale or for rent.

-
Type: Cottage
-
Style: Bungalow
-
Size: 1100 sqft
-
Lot Size: 100 x 283.14 Feet
-
Age: 31-50 years
-
Taxes: $4,546 per year
-
Days on Site: 4 Days
-
Added: Sep 07, 2019 (4 days on market)
-
Updated:
-
Last Checked: 2 weeks ago
-
MLS®#: X4268670
-
Listed By: Re/max hallmark realty ltd., brokerage
Uniquely Designed Lakefront All-Season Family Cottage. Four Bedrooms, One Bathroom, Large Central Stone Fireplace, Two Walkouts To Large Deck. Detached Garage & 60' Five Section Dock. Peaceful 100' Shoreline W/ Great Fishing, Boating & Connected To Trent Severn System With Access To Many Other Lakes, Marinas & Facilities.
Extras
All Existing Elf's & Blinds. Fridge, Stove, Microwave. Water Heater (Owned), New Sump Pump, Five Section 60' Dock. Large Stone Fireplace. Garden Shed. All Season Road Access.
Property Details
Facts for 1834 Kilworthy Road, Gravenhurst
Status
Days on Market: 4
Last Status: Sold
Sold Date: Oct 09, 2018
Closed Date: Nov 01, 2018
Expiry Date: Apr 30, 2019
Sold Price: $425,000
Unavailable Date: Oct 09, 2018
Input Date: Oct 05, 2018
Property
Status: Sale
Property Type: Cottage
Style: Bungalow
Size (sq ft): 1100
Age: 31-50
Area: Gravenhurst
Availability Date: 60
Inside
Bedrooms: 4
Bathrooms: 1
Kitchens: 1
Rooms: 7
Den/Family Room: No
Air Conditioning: Window Unit
Fireplace: Yes
Washrooms: 1
Utilities
Electricity: Yes
Cable: Available
Telephone: Available
Building
Basement: None
Heat Type: Baseboard
Heat Source: Electric
Exterior: Alum Siding
Water Supply Type: Dug Well
Water Supply: Well
Special Designation: Unknown
Other Structures: Garden Shed
Parking
Driveway: Private
Garage Spaces: 1
Garage Type: Detached
Covered Parking Spaces: 6
Total Parking Spaces: 8
Fees
Tax Year: 2018
Tax Legal Description: See Schedule C
Taxes: $4,546
Highlights
Feature: Campground
Feature: Clear View
Feature: Lake Access
Feature: Waterfront
Feature: Wooded/Treed
Land
Cross Street: Kilworthy Rd & South
Municipality District: Gravenhurst
Fronting On: North
Parcel Number: 480410018
Pool: None
Sewer: Septic
Lot Depth: 283.14 Feet
Lot Frontage: 100 Feet
Lot Irregularities: West Side 259' D, Eas
Acres: .50-1.99
Waterfront: Direct
Water Body Name: Maclean
Water Body Type: Lake
Water Frontage: 100
Shoreline Exposure: Ne
Additional Media
- Virtual Tour: https://youriguide.com/1834_kilworthy_rd_gravenhurst_on/
Rooms
Room details for 1834 Kilworthy Road, Gravenhurst
| Type | Dimensions | Description |
|---|---|---|
| Living Ground | 6.32 x 10.41 | Laminate, Stone Fireplace, W/O To Deck |
| Dining Ground | 6.32 x 10.41 | Laminate, O/Looks Living, W/O To Deck |
| Kitchen Ground | 2.06 x 3.25 | Laminate, O/Looks Dining |
| Master Ground | 4.27 x 4.83 | Broadloom, Large Window |
| 2nd Br Ground | 4.37 x 4.75 | Broadloom, Large Window |
| 3rd Br Ground | 4.34 x 4.83 | Broadloom, Large Window |
| 4th Br Ground | 3.73 x 5.13 | Broadloom, Large Window |
| XXXXXXXX | XXX XX, XXXX |
XXXX XXX XXXX |
$XXX,XXX |
| XXX XX, XXXX |
XXXXXX XXX XXXX |
$XXX,XXX |
| XXXXXXXX XXXX | XXX XX, XXXX | $425,000 XXX XXXX |
| XXXXXXXX XXXXXX | XXX XX, XXXX | $449,000 XXX XXXX |

Muskoka Falls Public School
Elementary: PublicK P Manson Public School
Elementary: PublicRama Central Public School
Elementary: PublicGravenhurst Public School
Elementary: PublicMuskoka Beechgrove Public School
Elementary: PublicSevern Shores Public School
Elementary: PublicOrillia Campus
Secondary: PublicSt Dominic Catholic Secondary School
Secondary: CatholicGravenhurst High School
Secondary: PublicPatrick Fogarty Secondary School
Secondary: CatholicTrillium Lakelands' AETC's
Secondary: PublicOrillia Secondary School
Secondary: Public

