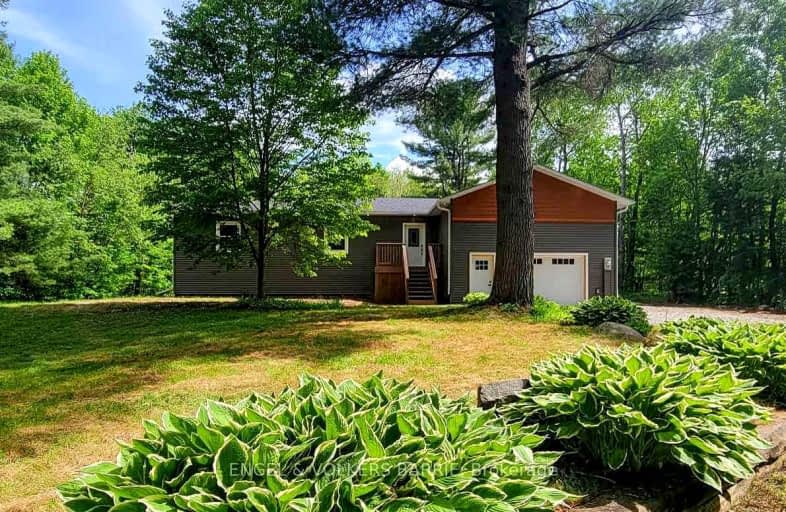Car-Dependent
- Almost all errands require a car.
0
/100
Somewhat Bikeable
- Almost all errands require a car.
21
/100

Muskoka Falls Public School
Elementary: Public
9.63 km
Macaulay Public School
Elementary: Public
16.27 km
Gravenhurst Public School
Elementary: Public
11.24 km
Muskoka Beechgrove Public School
Elementary: Public
10.84 km
Bracebridge Public School
Elementary: Public
14.80 km
Monck Public School
Elementary: Public
14.92 km
Orillia Campus
Secondary: Public
37.81 km
St Dominic Catholic Secondary School
Secondary: Catholic
14.89 km
Gravenhurst High School
Secondary: Public
11.14 km
Patrick Fogarty Secondary School
Secondary: Catholic
36.31 km
Bracebridge and Muskoka Lakes Secondary School
Secondary: Public
17.61 km
Trillium Lakelands' AETC's
Secondary: Public
14.84 km
-
Ungerman Gateway Park
Gravenhurst ON P1P 1N1 12.12km -
Tiki Lounge
165 Old Muskoka Rd, Gravenhurst ON P1P 1N3 12.14km -
James W Kerr Park
Bracebridge ON 12.49km
-
TD Bank Financial Group
2303 Hwy 11, Gravenhurst ON P1P 0C8 9.77km -
CIBC
1190 Muskoka Rd S, Gravenhurst ON P1P 1K9 10.63km -
BMO Bank of Montreal
225 Edward St, Gravenhurst ON P1P 1K8 10.85km


