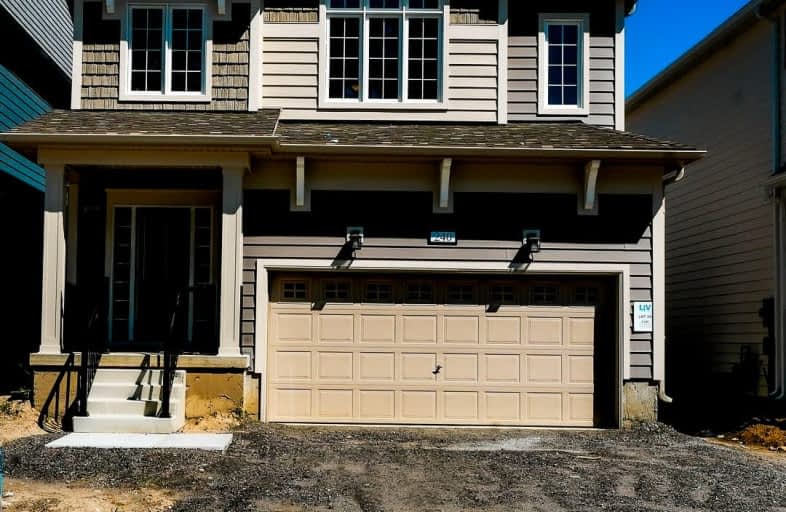Removed on Dec 06, 2024
Note: Property is not currently for sale or for rent.

-
Type: Detached
-
Style: 2-Storey
-
Lease Term: 1 Year
-
Possession: No Data
-
All Inclusive: No Data
-
Lot Size: 0 x 0
-
Age: No Data
-
Days on Site: 59 Days
-
Added: Oct 08, 2024 (1 month on market)
-
Updated:
-
Last Checked: 2 hours ago
-
MLS®#: X9386971
-
Listed By: Tfn platinum realty inc.
Located in Cedars at Brydon Bay, Gravenhurst, this property has 4 bedrooms and 2 1/2 bathrooms. It's part of a new development of over 100 single-family homes, just a short drive from Lake Muskoka, Muskoka Wharf, and the commercial hub of Gravenhurst. Offering 1943 square feet of living space, this home also includes an unfinished basement with additional rough-ins. It is situated on a massive 165ft deep lot! Additional upgrades include (but are not limited to) quartz countertops, pot lights, and premium wood flooring. An opportunity to experience four seasons living with this property as your own.
Property Details
Facts for 240 Beechwood Forest Lane, Gravenhurst
Status
Days on Market: 59
Last Status: Terminated
Sold Date: Jan 02, 2025
Closed Date: Nov 30, -0001
Expiry Date: Dec 18, 2024
Unavailable Date: Dec 06, 2024
Input Date: Oct 08, 2024
Prior LSC: Listing with no contract changes
Property
Status: Lease
Property Type: Detached
Style: 2-Storey
Area: Gravenhurst
Inside
Bedrooms: 4
Bathrooms: 3
Kitchens: 1
Rooms: 7
Den/Family Room: No
Air Conditioning: Central Air
Fireplace: No
Washrooms: 3
Building
Basement: Unfinished
Heat Type: Forced Air
Heat Source: Gas
Exterior: Brick
Private Entrance: Y
Water Supply: Municipal
Special Designation: Unknown
Parking
Driveway: Private
Parking Included: Yes
Garage Spaces: 2
Garage Type: Built-In
Covered Parking Spaces: 2
Total Parking Spaces: 4
Land
Cross Street: MUSKOKA BEECH RD / E
Municipality District: Gravenhurst
Fronting On: West
Pool: None
Sewer: Sewers
Rooms
Room details for 240 Beechwood Forest Lane, Gravenhurst
| Type | Dimensions | Description |
|---|---|---|
| Great Rm Main | 4.34 x 3.44 | |
| Dining Main | 3.07 x 3.93 | |
| Kitchen Main | 3.25 x 4.60 | |
| Prim Bdrm 2nd | 3.35 x 4.90 | |
| 2nd Br 2nd | 3.45 x 3.05 | |
| 3rd Br 2nd | 3.35 x 4.67 | |
| 4th Br 2nd | 3.05 x 3.01 |
| XXXXXXXX | XXX XX, XXXX |
XXXXXXX XXX XXXX |
|
| XXX XX, XXXX |
XXXXXX XXX XXXX |
$X,XXX | |
| XXXXXXXX | XXX XX, XXXX |
XXXXXXX XXX XXXX |
|
| XXX XX, XXXX |
XXXXXX XXX XXXX |
$X,XXX | |
| XXXXXXXX | XXX XX, XXXX |
XXXXXXX XXX XXXX |
|
| XXX XX, XXXX |
XXXXXX XXX XXXX |
$XXX,XXX |
| XXXXXXXX XXXXXXX | XXX XX, XXXX | XXX XXXX |
| XXXXXXXX XXXXXX | XXX XX, XXXX | $3,100 XXX XXXX |
| XXXXXXXX XXXXXXX | XXX XX, XXXX | XXX XXXX |
| XXXXXXXX XXXXXX | XXX XX, XXXX | $3,400 XXX XXXX |
| XXXXXXXX XXXXXXX | XXX XX, XXXX | XXX XXXX |
| XXXXXXXX XXXXXX | XXX XX, XXXX | $889,900 XXX XXXX |
Car-Dependent
- Almost all errands require a car.

École élémentaire publique L'Héritage
Elementary: PublicChar-Lan Intermediate School
Elementary: PublicSt Peter's School
Elementary: CatholicHoly Trinity Catholic Elementary School
Elementary: CatholicÉcole élémentaire catholique de l'Ange-Gardien
Elementary: CatholicWilliamstown Public School
Elementary: PublicÉcole secondaire publique L'Héritage
Secondary: PublicCharlottenburgh and Lancaster District High School
Secondary: PublicSt Lawrence Secondary School
Secondary: PublicÉcole secondaire catholique La Citadelle
Secondary: CatholicHoly Trinity Catholic Secondary School
Secondary: CatholicCornwall Collegiate and Vocational School
Secondary: Public

