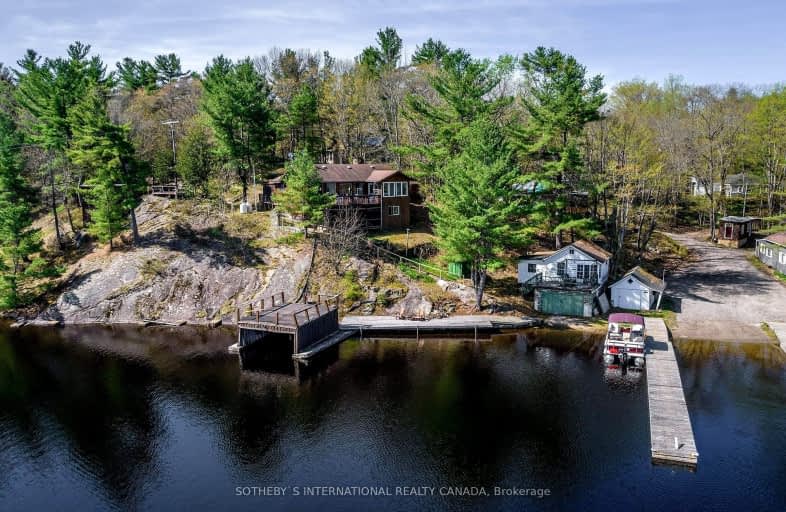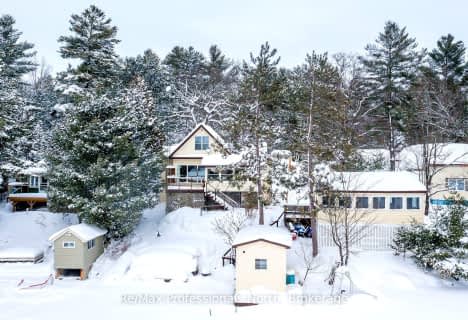Car-Dependent
- Almost all errands require a car.
Somewhat Bikeable
- Almost all errands require a car.

Muskoka Falls Public School
Elementary: PublicK P Manson Public School
Elementary: PublicMonsignor Michael O'Leary School
Elementary: CatholicGravenhurst Public School
Elementary: PublicMuskoka Beechgrove Public School
Elementary: PublicSevern Shores Public School
Elementary: PublicSt Dominic Catholic Secondary School
Secondary: CatholicGravenhurst High School
Secondary: PublicPatrick Fogarty Secondary School
Secondary: CatholicBracebridge and Muskoka Lakes Secondary School
Secondary: PublicTrillium Lakelands' AETC's
Secondary: PublicOrillia Secondary School
Secondary: Public-
Tiki Lounge
165 Old Muskoka Rd, Gravenhurst ON P1P 1N3 6.58km -
Torrance Barrens Dark Sky Conservation Area
Rd 13 Southwood Rd (No cross street), Torrance ON P0C 1M0 10.79km -
Torrance Barrens Dark Sky Preserve
13 of District Rd, Gravenhurst ON 11.15km
-
BMO Bank of Montreal
225 Edward St, Gravenhurst ON P1P 1K8 4.51km -
CIBC
1190 Muskoka Rd S, Gravenhurst ON P1P 1K9 4.81km -
TD Bank Financial Group
2303 Hwy 11, Gravenhurst ON P1P 0C8 5km
- 2 bath
- 5 bed
- 1500 sqft
1055 EVANSWOOD Drive, Gravenhurst, Ontario • P0E 1G0 • Wood (Gravenhurst)



