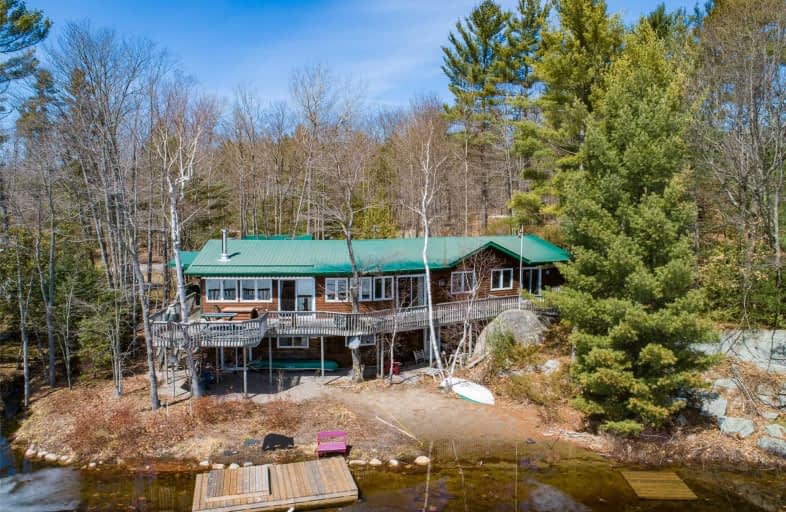Sold on Jul 04, 2019
Note: Property is not currently for sale or for rent.

-
Type: Detached
-
Style: Bungalow-Raised
-
Lot Size: 140 x 295 Feet
-
Age: No Data
-
Taxes: $6,163 per year
-
Days on Site: 56 Days
-
Added: Sep 07, 2019 (1 month on market)
-
Updated:
-
Last Checked: 2 weeks ago
-
MLS®#: X4445706
-
Listed By: Forest hill real estate inc., brokerage
Beautiful Reno Yr Round Cottage In Prime Location On Coveted Muldrew Lake, Pigeon Bay In Gravenhurst. All Newer Mechanical Systems, Sauna, Hot Tub, Open Concept, Wall-Wall Windows, Wrap Around Deck, Vaulted Ceilings, 2 Fireplaces, Wood Stove In Fam Rm, Cac & Cvac, Single Car Garage. Situated On Rare Grandfathered Proximity To The Lake W/ Sunny South Exposure. Private Sandy Beach. Great Fishing & Boating. Gorgeous Lake Views. 1.5Hr To Toronto. On A Paved Road.
Extras
Generac Generator, Water Filtration System, Washer, Dryer, Fridge, Stove. Cac, Cvac, Alarm
Property Details
Facts for 670 Peninsula Road, Gravenhurst
Status
Days on Market: 56
Last Status: Sold
Sold Date: Jul 04, 2019
Closed Date: Aug 15, 2019
Expiry Date: Aug 31, 2019
Sold Price: $885,000
Unavailable Date: Jul 04, 2019
Input Date: May 10, 2019
Property
Status: Sale
Property Type: Detached
Style: Bungalow-Raised
Area: Gravenhurst
Inside
Bedrooms: 3
Bedrooms Plus: 1
Bathrooms: 3
Kitchens: 1
Rooms: 8
Den/Family Room: Yes
Air Conditioning: Window Unit
Fireplace: Yes
Laundry Level: Main
Washrooms: 3
Building
Basement: Fin W/O
Heat Type: Forced Air
Heat Source: Propane
Exterior: Wood
Water Supply: Other
Special Designation: Unknown
Parking
Driveway: Private
Garage Spaces: 1
Garage Type: Detached
Covered Parking Spaces: 4
Total Parking Spaces: 5
Fees
Tax Year: 2018
Tax Legal Description: Pcl 25038 Sec Muskoka; Lt 4 Pl M410 Muskoka
Taxes: $6,163
Land
Cross Street: Peninsula Rd/North M
Municipality District: Gravenhurst
Fronting On: North
Pool: None
Sewer: Septic
Lot Depth: 295 Feet
Lot Frontage: 140 Feet
Lot Irregularities: Irregular - As Per Su
Rooms
Room details for 670 Peninsula Road, Gravenhurst
| Type | Dimensions | Description |
|---|---|---|
| Living Upper | 4.60 x 4.84 | Fireplace, Vaulted Ceiling, Open Concept |
| Dining Upper | 3.68 x 4.81 | W/O To Deck, Open Concept, Large Window |
| Kitchen Upper | 3.35 x 7.01 | Open Concept, Eat-In Kitchen, Breakfast Bar |
| Master Upper | 3.59 x 4.81 | 3 Pc Ensuite, W/I Closet, Vaulted Ceiling |
| 2nd Br Upper | 3.50 x 3.47 | Closet, Hardwood Floor |
| 3rd Br Lower | 2.43 x 4.26 | Vaulted Ceiling, Hardwood Floor |
| Family Lower | 3.44 x 5.79 | Wood Stove, W/O To Patio |
| 4th Br Lower | 2.47 x 3.13 | Broadloom |
| XXXXXXXX | XXX XX, XXXX |
XXXX XXX XXXX |
$XXX,XXX |
| XXX XX, XXXX |
XXXXXX XXX XXXX |
$XXX,XXX |
| XXXXXXXX XXXX | XXX XX, XXXX | $885,000 XXX XXXX |
| XXXXXXXX XXXXXX | XXX XX, XXXX | $899,000 XXX XXXX |

Muskoka Falls Public School
Elementary: PublicK P Manson Public School
Elementary: PublicMonsignor Michael O'Leary School
Elementary: CatholicGravenhurst Public School
Elementary: PublicMuskoka Beechgrove Public School
Elementary: PublicMonck Public School
Elementary: PublicSt Dominic Catholic Secondary School
Secondary: CatholicGravenhurst High School
Secondary: PublicPatrick Fogarty Secondary School
Secondary: CatholicBracebridge and Muskoka Lakes Secondary School
Secondary: PublicTrillium Lakelands' AETC's
Secondary: PublicOrillia Secondary School
Secondary: Public

