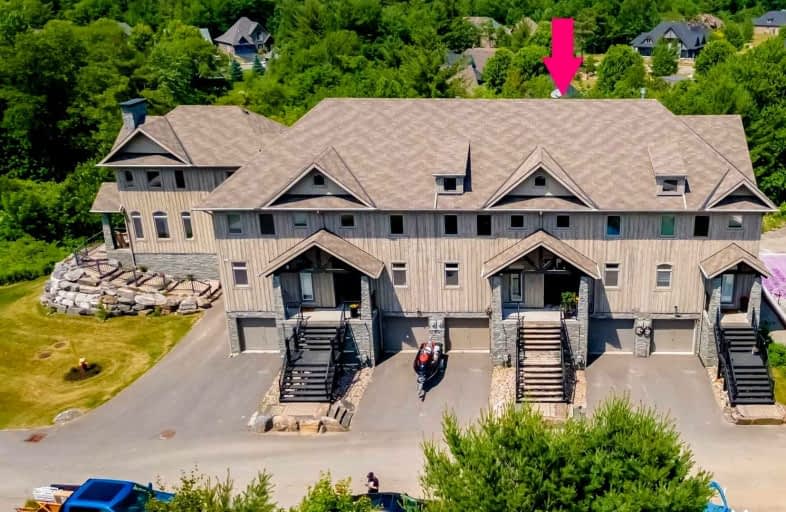Sold on Apr 18, 2023
Note: Property is not currently for sale or for rent.

-
Type: Att/Row/Twnhouse
-
Style: 2-Storey
-
Size: 1500 sqft
-
Lot Size: 18.5 x 133.27 Feet
-
Age: 6-15 years
-
Taxes: $5,768 per year
-
Days on Site: 237 Days
-
Added: Aug 24, 2022 (7 months on market)
-
Updated:
-
Last Checked: 3 months ago
-
MLS®#: X5743124
-
Listed By: Re/max all-stars realty inc., brokerage
Welcome To A World Of Possibilities Here. This 3+1 Bedroom Villa In Muskoka Bay Has So Much To Offer. With A Separate In-Law Suite To Take Advantage Of. Lots Of Upgrades Here, Including New Carpet And Laminate Throughout, Pot Lights, Light Fixtures, New Kitchen Bar Area With Cupboards And New Kitchen In Basement, New Walk-In Closet In Primary Bedroom, Laundry With Stackable Washer & Dryer Upstairs And More... This Is All About Lifestyle. Enjoy Golf, Dining, Close To The Lake And Minutes To Downtown. You Won't Be Disappointed When You Visit This Well Cared For Neutral Decor Home. Nothing To Do Here But Move In And Enjoy Or Rent Out And Enjoy Your Investment Opportunity!
Extras
See Schedule C For List Of Full Inclusions And Exclusions!
Property Details
Facts for 9 Rockmount Crescent, Gravenhurst
Status
Days on Market: 237
Last Status: Sold
Sold Date: Apr 18, 2023
Closed Date: May 15, 2023
Expiry Date: Apr 30, 2023
Sold Price: $850,000
Unavailable Date: Apr 18, 2023
Input Date: Aug 25, 2022
Property
Status: Sale
Property Type: Att/Row/Twnhouse
Style: 2-Storey
Size (sq ft): 1500
Age: 6-15
Area: Gravenhurst
Availability Date: Tba
Inside
Bedrooms: 3
Bedrooms Plus: 1
Bathrooms: 4
Kitchens: 1
Kitchens Plus: 1
Rooms: 7
Den/Family Room: Yes
Air Conditioning: Central Air
Fireplace: Yes
Laundry Level: Upper
Central Vacuum: Y
Washrooms: 4
Utilities
Electricity: Yes
Gas: Yes
Telephone: Yes
Building
Basement: Fin W/O
Heat Type: Forced Air
Heat Source: Gas
Exterior: Stone
Exterior: Wood
Water Supply: Municipal
Special Designation: Unknown
Parking
Driveway: Private
Garage Spaces: 1
Garage Type: Attached
Covered Parking Spaces: 1
Total Parking Spaces: 2
Fees
Tax Year: 2022
Tax Legal Description: Pt Blk 2 Pl 35M721 Gravenhurst Pt 5 35R22799*
Taxes: $5,768
Highlights
Feature: Golf
Land
Cross Street: Carrick & Rockmount
Municipality District: Gravenhurst
Fronting On: South
Parcel Number: 481950681
Pool: None
Sewer: Sewers
Lot Depth: 133.27 Feet
Lot Frontage: 18.5 Feet
Additional Media
- Virtual Tour: https://www.shoothomes.ca/9-rock-mount-crescent-gravenhurst
Rooms
Room details for 9 Rockmount Crescent, Gravenhurst
| Type | Dimensions | Description |
|---|---|---|
| Kitchen Main | 3.70 x 3.00 | Hardwood Floor, Stainless Steel Appl, Centre Island |
| Great Rm Main | 3.40 x 5.20 | Hardwood Floor, Pot Lights, Gas Fireplace |
| Sunroom Main | 3.10 x 3.00 | Hardwood Floor, W/O To Deck, O/Looks Ravine |
| Dining Main | 3.00 x 4.00 | Hardwood Floor, Open Concept |
| Prim Bdrm 2nd | 3.70 x 3.40 | W/I Closet, 4 Pc Ensuite, W/O To Deck |
| 2nd Br 2nd | 3.00 x 2.70 | Broadloom, Closet, Large Window |
| 3rd Br 2nd | 3.00 x 2.40 | Broadloom, Closet |
| Family Lower | 6.70 x 4.90 | Laminate, W/O To Garden, Combined W/Kitchen |
| Kitchen Lower | - | Laminate, Combined W/Family |
| 4th Br Lower | 6.70 x 3.70 | Broadloom, Closet |
| XXXXXXXX | XXX XX, XXXX |
XXXX XXX XXXX |
$XXX,XXX |
| XXX XX, XXXX |
XXXXXX XXX XXXX |
$XXX,XXX | |
| XXXXXXXX | XXX XX, XXXX |
XXXXXXX XXX XXXX |
|
| XXX XX, XXXX |
XXXXXX XXX XXXX |
$XXX,XXX | |
| XXXXXXXX | XXX XX, XXXX |
XXXX XXX XXXX |
$XXX,XXX |
| XXX XX, XXXX |
XXXXXX XXX XXXX |
$XXX,XXX | |
| XXXXXXXX | XXX XX, XXXX |
XXXXXXXX XXX XXXX |
|
| XXX XX, XXXX |
XXXXXX XXX XXXX |
$XXX,XXX |
| XXXXXXXX XXXX | XXX XX, XXXX | $850,000 XXX XXXX |
| XXXXXXXX XXXXXX | XXX XX, XXXX | $899,000 XXX XXXX |
| XXXXXXXX XXXXXXX | XXX XX, XXXX | XXX XXXX |
| XXXXXXXX XXXXXX | XXX XX, XXXX | $999,999 XXX XXXX |
| XXXXXXXX XXXX | XXX XX, XXXX | $546,000 XXX XXXX |
| XXXXXXXX XXXXXX | XXX XX, XXXX | $569,000 XXX XXXX |
| XXXXXXXX XXXXXXXX | XXX XX, XXXX | XXX XXXX |
| XXXXXXXX XXXXXX | XXX XX, XXXX | $569,000 XXX XXXX |

Muskoka Falls Public School
Elementary: PublicK P Manson Public School
Elementary: PublicMonsignor Michael O'Leary School
Elementary: CatholicGravenhurst Public School
Elementary: PublicMuskoka Beechgrove Public School
Elementary: PublicMonck Public School
Elementary: PublicSt Dominic Catholic Secondary School
Secondary: CatholicGravenhurst High School
Secondary: PublicPatrick Fogarty Secondary School
Secondary: CatholicBracebridge and Muskoka Lakes Secondary School
Secondary: PublicTrillium Lakelands' AETC's
Secondary: PublicOrillia Secondary School
Secondary: Public- 2 bath
- 3 bed
29 Rockmount Crescent, Gravenhurst, Ontario • P1P 0A6 • Muskoka (S)



