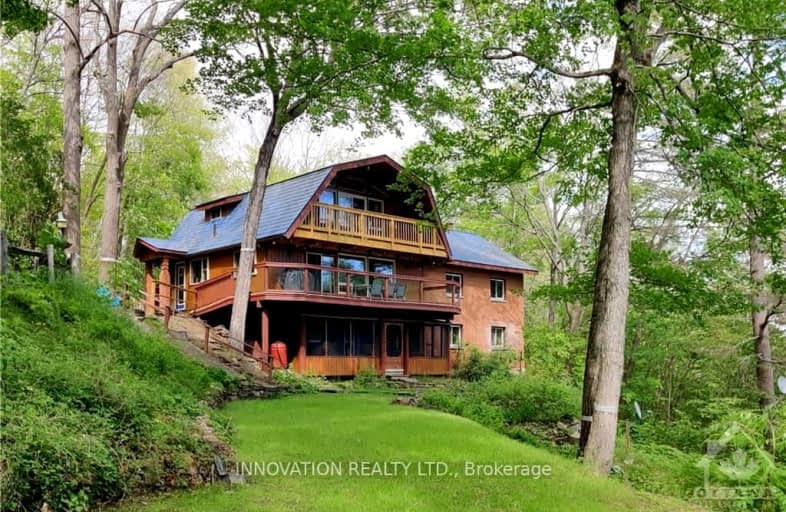
Car-Dependent
- Almost all errands require a car.
Somewhat Bikeable
- Almost all errands require a car.

St Joseph's Separate School
Elementary: CatholicSt. Joseph's Separate School
Elementary: CatholicRenfrew Collegiate Intermediate School
Elementary: PublicSt Thomas the Apostle Separate School
Elementary: CatholicMcNab Public School
Elementary: PublicQueen Elizabeth Public School
Elementary: PublicAlmonte District High School
Secondary: PublicOpeongo High School
Secondary: PublicRenfrew Collegiate Institute
Secondary: PublicSt Joseph's High School
Secondary: CatholicNotre Dame Catholic High School
Secondary: CatholicArnprior District High School
Secondary: Public-
McNab Ball Diamonds
McNab/Braeside ON 10.01km -
Horton heights Park
Renfrew ON 11.32km -
Knights of Columbus Park
12.05km
-
TD Canada Trust ATM
270 Raglan St S, Renfrew ON K7V 1R4 12.64km -
TD Canada Trust Branch and ATM
270 Raglan St S, Renfrew ON K7V 1R4 12.64km -
TD Bank Financial Group
270 Raglan St S, Renfrew ON K7V 1R4 12.65km
- 2 bath
- 3 bed
1197 LOWER SPRUCE HEDGE Road, Greater Madawaska, Ontario • K0J 1G0 • 542 - Greater Madawaska


