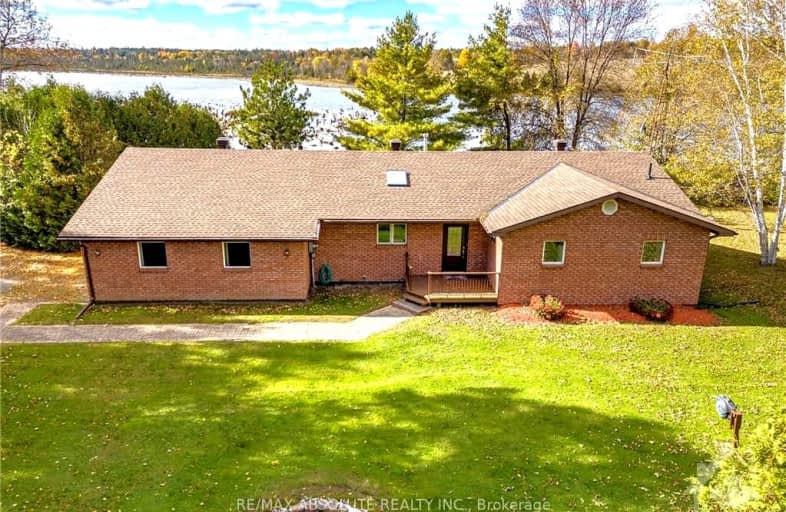Sold on Jan 21, 2025
Note: Property is not currently for sale or for rent.

-
Type: Detached
-
Style: Bungalow
-
Lot Size: 321.93 x 0 Feet
-
Age: No Data
-
Taxes: $2,326 per year
-
Days on Site: 96 Days
-
Added: Oct 17, 2024 (3 months on market)
-
Updated:
-
Last Checked: 3 months ago
-
MLS®#: X9522557
-
Listed By: Re/max absolute realty inc.
Flooring: Tile, Enjoy the beauty of nature at this lovingly cared for 3 bdrm home on Bamner Creek which flows into the Madawaska River. The eco-friendly waterfront is home to Trumpeter Swans, Geese, Herons, Ducks, and many types of fish. Great area to canoe, kayak and paddle board! Inside you will find a sunfilled kitchen w skylight, pantry, ss appliances peninsula w additional seating and loads of prep space. The open concept living and dining rm w water views and cozy gas fp. Also on the main lvl are two good sized bdrms, full bath, laundry and a grand primary w luxurious ensuite. The lower lvl offers an abundance of space, large family rm and an additional rm being used as a gym, would make a great home office or den, large storage rm, a workshop and large utility rm. Three season sunrm, large back deck w gazebo great for entertaining, double attached garage, raised gardens and double wide lot. Just minutes to the 417, 45 minute drive to Kanata. 24 hour irrevocable on all offers., Flooring: Hardwood, Flooring: Other (See Remarks)
Property Details
Facts for 3396 CALABOGIE Road, Greater Madawaska
Status
Days on Market: 96
Last Status: Sold
Sold Date: Jan 21, 2025
Closed Date: Mar 28, 2025
Expiry Date: Feb 28, 2025
Sold Price: $675,000
Unavailable Date: Jan 22, 2025
Input Date: Oct 17, 2024
Property
Status: Sale
Property Type: Detached
Style: Bungalow
Area: Greater Madawaska
Community: 542 - Greater Madawaska
Availability Date: TBD
Inside
Bedrooms: 3
Bathrooms: 2
Kitchens: 1
Rooms: 14
Den/Family Room: Yes
Air Conditioning: Central Air
Fireplace: Yes
Central Vacuum: N
Washrooms: 2
Building
Basement: Finished
Basement 2: Full
Heat Type: Forced Air
Heat Source: Propane
Exterior: Brick
Water Supply Type: Drilled Well
Water Supply: Well
Special Designation: Unknown
Parking
Driveway: Private
Garage Spaces: 2
Garage Type: Attached
Covered Parking Spaces: 8
Total Parking Spaces: 8
Fees
Tax Year: 2024
Tax Legal Description: PT LT 19, CON 5, PTS 3 & 4, 49R12509 & PTS 1 & 2, 49R9265; S/T R
Taxes: $2,326
Highlights
Feature: Golf
Feature: Park
Feature: Skiing
Feature: Waterfront
Land
Cross Street: From Ottawa take the
Municipality District: Greater Madawaska
Fronting On: North
Parcel Number: 573550209
Pool: None
Sewer: Septic
Lot Frontage: 321.93 Feet
Lot Irregularities: 1
Acres: 5-9.99
Zoning: Residential
Waterfront: Direct
Water Body Type: Creek
Access To Property: Yr Rnd Municpal Rd
Easements Restrictions: Easement
Shoreline: Natural
Shoreline: Shallow
Shoreline Allowance: Owned
Alternative Power: Generator-Wired
Additional Media
- Virtual Tour: https://listings.nextdoorphotos.com/vd/161827596
Rooms
Room details for 3396 CALABOGIE Road, Greater Madawaska
| Type | Dimensions | Description |
|---|---|---|
| Foyer Main | 1.29 x 2.87 | |
| Kitchen Main | 3.96 x 4.90 | |
| Living Main | 3.50 x 3.14 | |
| Dining Main | 3.14 x 3.86 | |
| Br Main | 3.25 x 3.17 | |
| Br Main | 3.32 x 3.37 | |
| Prim Bdrm Main | 3.32 x 4.49 | |
| Exercise Lower | 4.44 x 3.53 | |
| Family Lower | 4.44 x 10.08 | |
| Utility Lower | 13.86 x 3.63 | |
| Other Lower | 2.46 x 7.16 | |
| Workshop Lower | 6.50 x 2.20 |
| XXXXXXXX | XXX XX, XXXX |
XXXXXXXX XXX XXXX |
|
| XXX XX, XXXX |
XXXXXX XXX XXXX |
$XXX,XXX | |
| XXXXXXXX | XXX XX, XXXX |
XXXXXXXX XXX XXXX |
|
| XXX XX, XXXX |
XXXXXX XXX XXXX |
$XXX,XXX | |
| XXXXXXXX | XXX XX, XXXX |
XXXXXX XXX XXXX |
$XXX,XXX |
| XXXXXXXX XXXXXXXX | XXX XX, XXXX | XXX XXXX |
| XXXXXXXX XXXXXX | XXX XX, XXXX | $684,900 XXX XXXX |
| XXXXXXXX XXXXXXXX | XXX XX, XXXX | XXX XXXX |
| XXXXXXXX XXXXXX | XXX XX, XXXX | $684,900 XXX XXXX |
| XXXXXXXX XXXXXX | XXX XX, XXXX | $684,900 XXX XXXX |

St Joseph's Separate School
Elementary: CatholicSt. Joseph's Separate School
Elementary: CatholicCentral Public School
Elementary: PublicRenfrew Collegiate Intermediate School
Elementary: PublicSt Thomas the Apostle Separate School
Elementary: CatholicQueen Elizabeth Public School
Elementary: PublicAlmonte District High School
Secondary: PublicOpeongo High School
Secondary: PublicRenfrew Collegiate Institute
Secondary: PublicSt Joseph's High School
Secondary: CatholicNotre Dame Catholic High School
Secondary: CatholicArnprior District High School
Secondary: Public-
Barnet Park
CALABOGIE Rd, Renfrew ON 8.41km -
Horton heights Park
Renfrew ON 12.58km -
Ma Te Way Centre
Renfrew ON 13.43km
-
TD Canada Trust ATM
270 Raglan St S, Renfrew ON K7V 1R4 13.82km -
TD Canada Trust Branch and ATM
270 Raglan St S, Renfrew ON K7V 1R4 13.82km -
TD Bank Financial Group
270 Raglan St S, Renfrew ON K7V 1R4 13.83km


