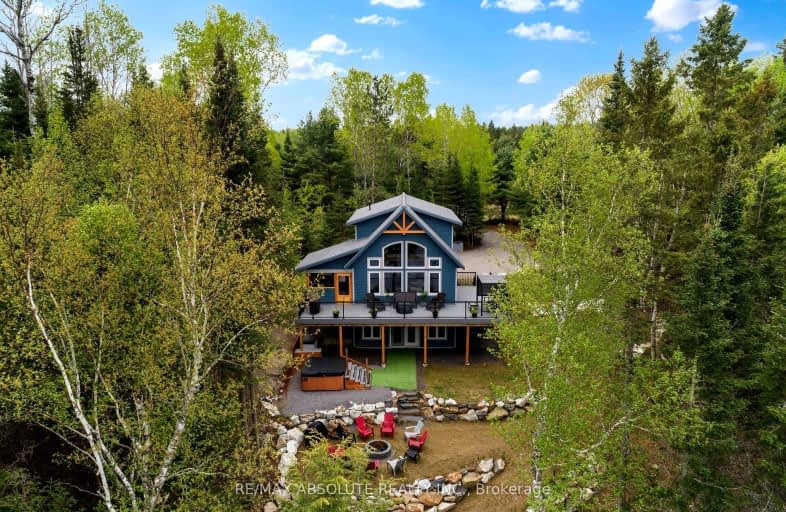
Car-Dependent
- Almost all errands require a car.
Somewhat Bikeable
- Almost all errands require a car.

Clarendon Central Public School
Elementary: PublicSt James Separate School
Elementary: CatholicPalmer Rapids Public School
Elementary: PublicSt Michael's Separate School
Elementary: CatholicNorth Addington Education Centre Public School
Elementary: PublicEganville & District Public School
Elementary: PublicNorth Addington Education Centre
Secondary: PublicGranite Ridge Education Centre Secondary School
Secondary: PublicOpeongo High School
Secondary: PublicMadawaska Valley District High School
Secondary: PublicRenfrew Collegiate Institute
Secondary: PublicSt Joseph's High School
Secondary: Catholic-
Griffith Picnic Area
Renfrew ON 6.78km -
Lower Madawaska River Provincial Park
19.75km

