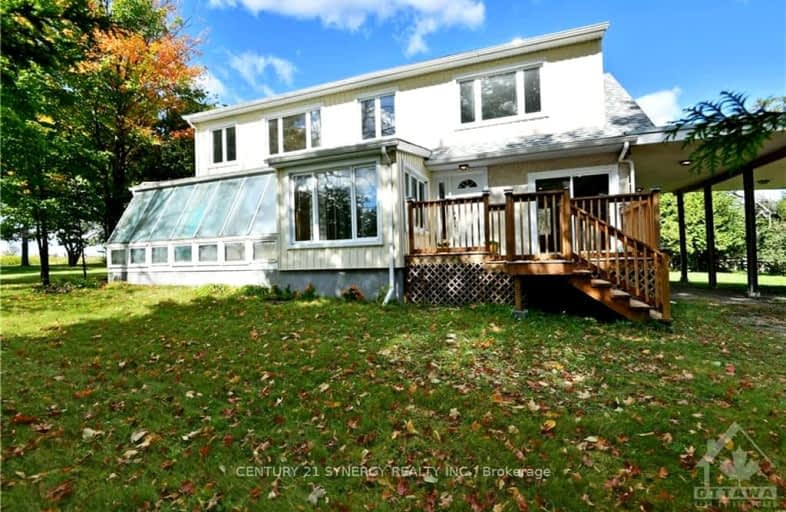
St Joseph's Separate School
Elementary: CatholicSt. Joseph's Separate School
Elementary: CatholicAdmaston Township Public School
Elementary: PublicRenfrew Collegiate Intermediate School
Elementary: PublicSt Thomas the Apostle Separate School
Elementary: CatholicOur Lady of Fatima Separate School
Elementary: CatholicOpeongo High School
Secondary: PublicRenfrew Collegiate Institute
Secondary: PublicSt Joseph's High School
Secondary: CatholicBishop Smith Catholic High School
Secondary: CatholicArnprior District High School
Secondary: PublicFellowes High School
Secondary: Public-
Barnet Park
CALABOGIE Rd, Renfrew ON 6.7km -
Ma Te Way Centre
Renfrew ON 14.4km -
Horton heights Park
Renfrew ON 14.59km
-
TD Canada Trust ATM
270 Raglan St S, Renfrew ON K7V 1R4 15.32km -
TD Bank Financial Group
270 Raglan St S, Renfrew ON K7V 1R4 15.32km -
TD Canada Trust Branch and ATM
270 Raglan St S, Renfrew ON K7V 1R4 15.32km


