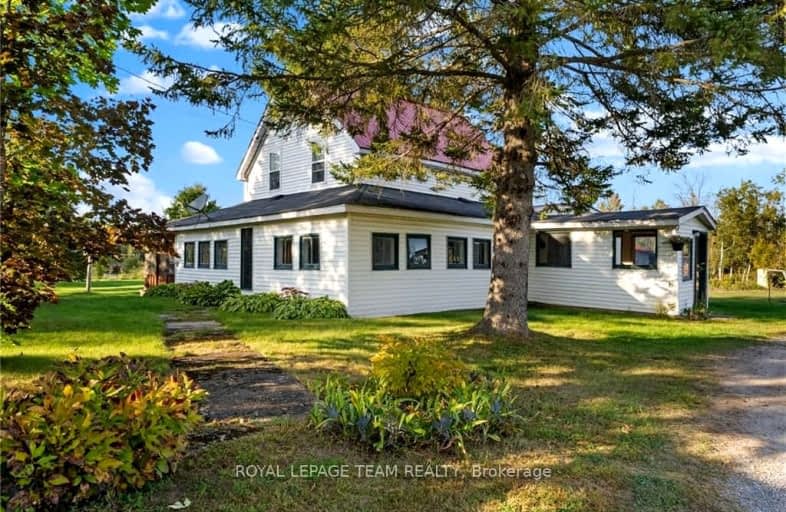Car-Dependent
- Almost all errands require a car.
1
/100
Somewhat Bikeable
- Most errands require a car.
26
/100

St Joseph's Separate School
Elementary: Catholic
1.72 km
St. Joseph's Separate School
Elementary: Catholic
16.99 km
Admaston Township Public School
Elementary: Public
15.76 km
Renfrew Collegiate Intermediate School
Elementary: Public
17.41 km
St Thomas the Apostle Separate School
Elementary: Catholic
17.12 km
Queen Elizabeth Public School
Elementary: Public
17.51 km
Granite Ridge Education Centre Secondary School
Secondary: Public
59.28 km
Almonte District High School
Secondary: Public
42.60 km
Opeongo High School
Secondary: Public
34.18 km
Renfrew Collegiate Institute
Secondary: Public
17.41 km
St Joseph's High School
Secondary: Catholic
17.08 km
Arnprior District High School
Secondary: Public
32.17 km
-
Barnet Park
CALABOGIE Rd, Renfrew ON 2.71km -
Horton heights Park
Renfrew ON 16.47km -
Ma Te Way Centre
Renfrew ON 16.8km
-
TD Canada Trust ATM
270 Raglan St S, Renfrew ON K7V 1R4 17.5km -
TD Canada Trust Branch and ATM
270 Raglan St S, Renfrew ON K7V 1R4 17.5km -
TD Bank Financial Group
270 Raglan St S, Renfrew ON K7V 1R4 17.5km
