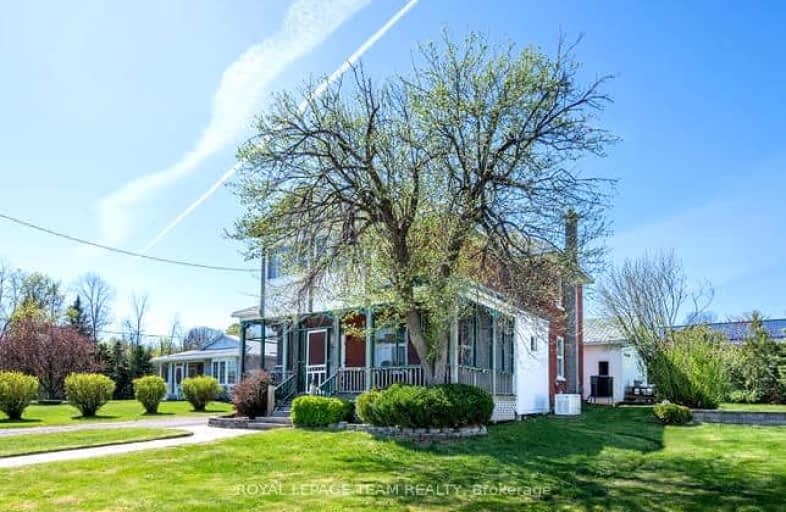Car-Dependent
- Most errands require a car.
Somewhat Bikeable
- Most errands require a car.

St Joseph's Separate School
Elementary: CatholicSt. Joseph's Separate School
Elementary: CatholicAdmaston Township Public School
Elementary: PublicRenfrew Collegiate Intermediate School
Elementary: PublicSt Thomas the Apostle Separate School
Elementary: CatholicQueen Elizabeth Public School
Elementary: PublicGranite Ridge Education Centre Secondary School
Secondary: PublicAlmonte District High School
Secondary: PublicOpeongo High School
Secondary: PublicRenfrew Collegiate Institute
Secondary: PublicSt Joseph's High School
Secondary: CatholicArnprior District High School
Secondary: Public-
Barnet Park
CALABOGIE Rd, Renfrew ON 1.21km -
Horton heights Park
Renfrew ON 18.53km -
Ma Te Way Centre
Renfrew ON 18.91km
-
TD Canada Trust ATM
270 Raglan St S, Renfrew ON K7V 1R4 19.59km -
TD Canada Trust Branch and ATM
270 Raglan St S, Renfrew ON K7V 1R4 19.59km -
TD Bank Financial Group
270 Raglan St S, Renfrew ON K7V 1R4 19.59km


