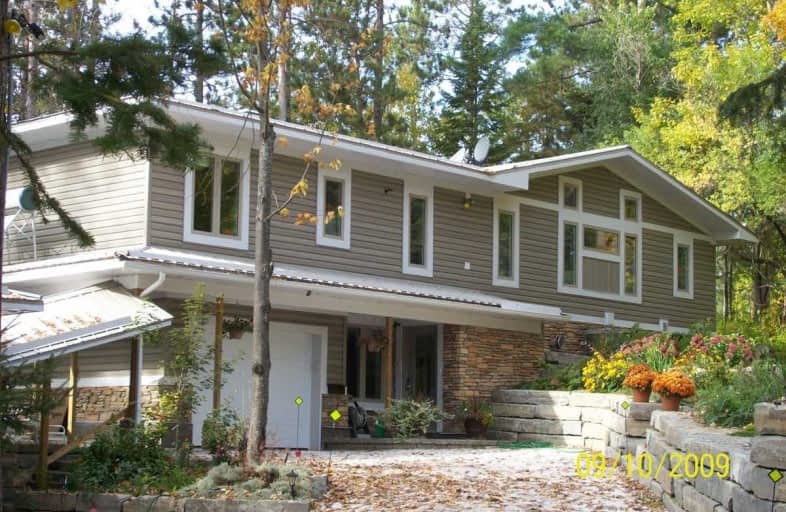Sold on Mar 23, 2020
Note: Property is not currently for sale or for rent.

-
Type: Cottage
-
Style: Other
-
Size: 2000 sqft
-
Lot Size: 144 x 283 Feet
-
Age: 31-50 years
-
Taxes: $4,386 per year
-
Days on Site: 320 Days
-
Added: May 08, 2019 (10 months on market)
-
Updated:
-
Last Checked: 3 months ago
-
MLS®#: X4443124
-
Listed By: Fsbo real estate, inc., brokerage
2400 Sq. Ft. Lakehouse On Beautiful Black Donald Lake. Community Association Maintains Roads During Summer & Winter For Year Round Access. Fees: $350/Year. Property Includes Two Voting Shares Of A 150 Acre, Registered Conservation Area, With 14 Km Of Private Trails. Fees: $90/Year. Pristine, Quiet Lake. Excellent Swimming. Boat Launch. Originally Built As A Cottage, Was Completely Renovated, Including A Two Story Addition, In 2008. Upgraded Insulation.
Extras
For More Information About This Listing, Please Click The "View Listing On Realtor Website" Link, Or The "Brochure" Button Below. If You Are On The Realtor App, Please Click The "Multimedia" Button.
Property Details
Facts for 966 Chimo Road South, Greater Madawaska
Status
Days on Market: 320
Last Status: Sold
Sold Date: Mar 23, 2020
Closed Date: May 29, 2020
Expiry Date: May 05, 2020
Sold Price: $712,750
Unavailable Date: Mar 23, 2020
Input Date: May 08, 2019
Property
Status: Sale
Property Type: Cottage
Style: Other
Size (sq ft): 2000
Age: 31-50
Area: Greater Madawaska
Assessment Amount: $474,000
Assessment Year: 2017
Inside
Bedrooms: 4
Bathrooms: 3
Kitchens: 1
Rooms: 14
Den/Family Room: No
Air Conditioning: Central Air
Fireplace: Yes
Laundry Level: Upper
Central Vacuum: Y
Washrooms: 3
Utilities
Electricity: Yes
Gas: No
Cable: No
Telephone: Yes
Building
Basement: Half
Basement 2: Unfinished
Heat Type: Forced Air
Heat Source: Oil
Exterior: Stone
Exterior: Vinyl Siding
Elevator: Y
UFFI: No
Energy Certificate: N
Green Verification Status: N
Water Supply Type: Drilled Well
Water Supply: Well
Physically Handicapped-Equipped: N
Special Designation: Unknown
Other Structures: Garden Shed
Other Structures: Workshop
Retirement: N
Parking
Driveway: Private
Garage Spaces: 3
Garage Type: Detached
Covered Parking Spaces: 3
Total Parking Spaces: 6
Fees
Tax Year: 2019
Tax Legal Description: Broug Plan 443 Lot 37 Con 5 Pt Lot 14
Taxes: $4,386
Additional Mo Fees: 8
Highlights
Feature: Golf
Feature: Grnbelt/Conserv
Feature: Lake/Pond
Feature: Skiing
Feature: Waterfront
Feature: Wooded/Treed
Land
Cross Street: Centennial Lake Road
Municipality District: Greater Madawaska
Fronting On: West
Parcel of Tied Land: Y
Pool: None
Sewer: Septic
Sewer: Grey Water
Lot Depth: 283 Feet
Lot Frontage: 144 Feet
Acres: .50-1.99
Waterfront: Direct
Water Frontage: 43
Access To Property: Yr Rnd Private Rd
Easements Restrictions: Unknown
Water Features: Beachfront
Water Features: Boat Launch
Shoreline: Clean
Shoreline: Rocky
Shoreline Allowance: None
Shoreline Exposure: Nw
Alternative Power: Generator-Wired
Rural Services: Electrical
Rural Services: Internet High Spd
Rural Services: Pwr-Single Phase
Rural Services: Telephone
Rural Services: Undrgrnd Wiring
Rooms
Room details for 966 Chimo Road South, Greater Madawaska
| Type | Dimensions | Description |
|---|---|---|
| Kitchen Upper | 3.04 x 4.30 | Centre Island, Quartz Counter |
| Pantry Upper | 2.40 x 2.70 | Cork Floor |
| Laundry Upper | 2.10 x 2.60 | |
| Living Upper | 4.72 x 7.00 | Cathedral Ceiling, Large Window |
| Master Upper | 4.26 x 3.30 | Cathedral Ceiling, B/I Closet, 4 Pc Ensuite |
| Dining Upper | 3.70 x 3.50 | Bamboo Floor |
| Sunroom Upper | 5.50 x 2.70 | Porcelain Floor, Ceiling Fan |
| 2nd Br Upper | 3.80 x 2.70 | B/I Closet, Ceiling Fan |
| Office Upper | 2.30 x 3.50 | Cork Floor, Ceiling Fan |
| 3rd Br Main | 2.70 x 3.70 | |
| 4th Br Main | 3.20 x 3.96 | Ceiling Fan |
| XXXXXXXX | XXX XX, XXXX |
XXXX XXX XXXX |
$XXX,XXX |
| XXX XX, XXXX |
XXXXXX XXX XXXX |
$XXX,XXX |
| XXXXXXXX XXXX | XXX XX, XXXX | $712,750 XXX XXXX |
| XXXXXXXX XXXXXX | XXX XX, XXXX | $739,900 XXX XXXX |

Clarendon Central Public School
Elementary: PublicSt Joseph's Separate School
Elementary: CatholicAdmaston Township Public School
Elementary: PublicSt Michael's Separate School
Elementary: CatholicRenfrew Collegiate Intermediate School
Elementary: PublicOur Lady of Fatima Separate School
Elementary: CatholicNorth Addington Education Centre
Secondary: PublicGranite Ridge Education Centre Secondary School
Secondary: PublicOpeongo High School
Secondary: PublicRenfrew Collegiate Institute
Secondary: PublicSt Joseph's High School
Secondary: CatholicArnprior District High School
Secondary: Public

